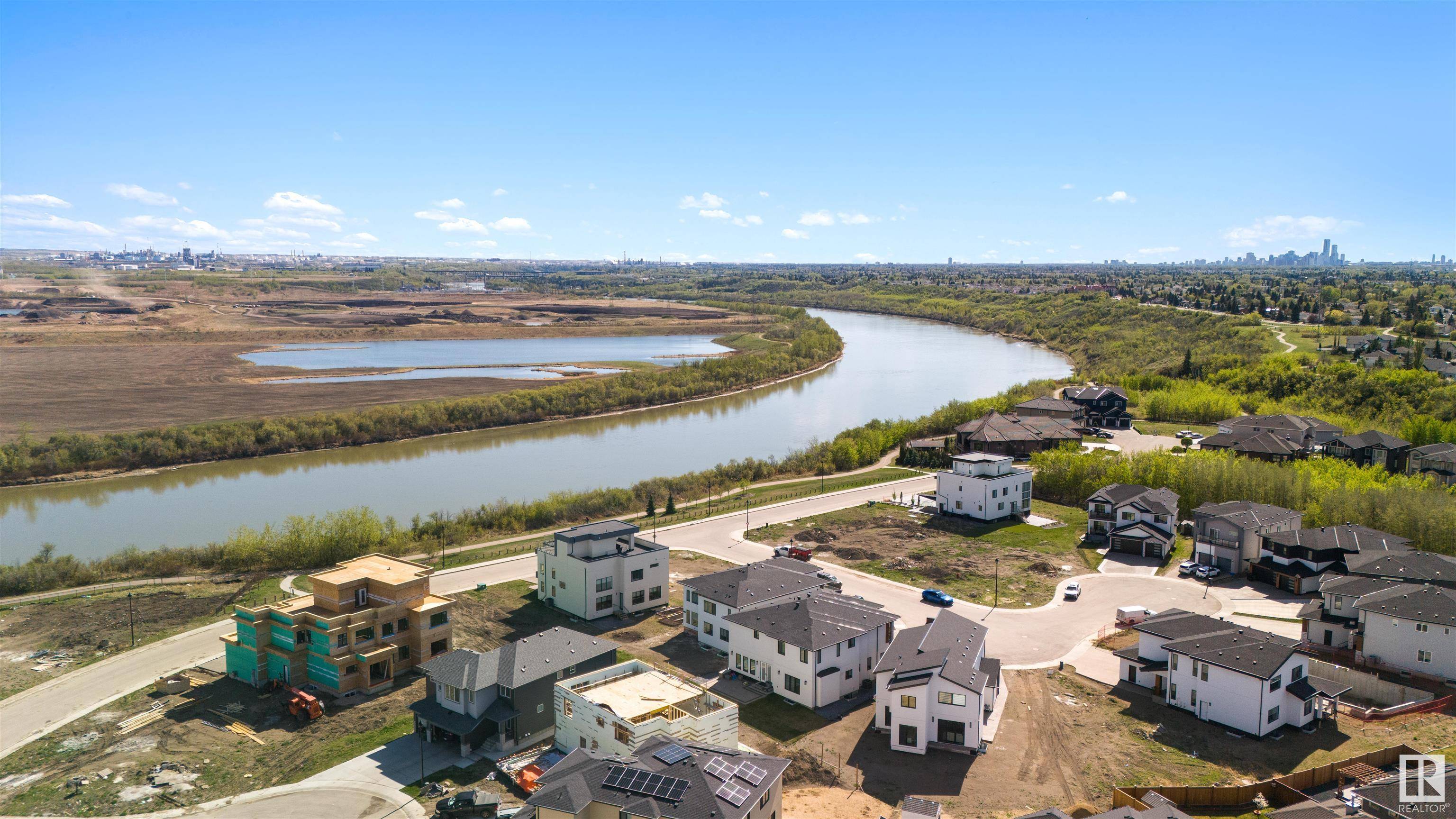5 Beds
4 Baths
2,991 SqFt
5 Beds
4 Baths
2,991 SqFt
Key Details
Property Type Single Family Home
Sub Type Detached Single Family
Listing Status Active
Purchase Type For Sale
Square Footage 2,991 sqft
Price per Sqft $312
MLS® Listing ID E4437348
Bedrooms 5
Full Baths 4
Year Built 2023
Lot Size 6,819 Sqft
Acres 0.15654065
Property Sub-Type Detached Single Family
Property Description
Location
Province AB
Zoning Zone 35
Rooms
Basement Full, Finished
Interior
Interior Features ensuite bathroom
Heating Forced Air-1, Natural Gas
Flooring Carpet, Ceramic Tile, Hardwood
Appliance Dishwasher-Built-In, Dryer, Hood Fan, Oven-Microwave, Refrigerator, Stove-Countertop Gas, Washer, Oven Built-In-Two
Exterior
Exterior Feature Corner Lot, Cul-De-Sac, Not Fenced
Community Features See Remarks
Roof Type Asphalt Shingles
Garage true
Building
Story 3
Foundation Concrete Perimeter
Architectural Style 2 Storey
Others
Tax ID 0038196275
Ownership Private
"My job is to find and attract mastery-based agents to the office, protect the culture, and make sure everyone is happy! "






