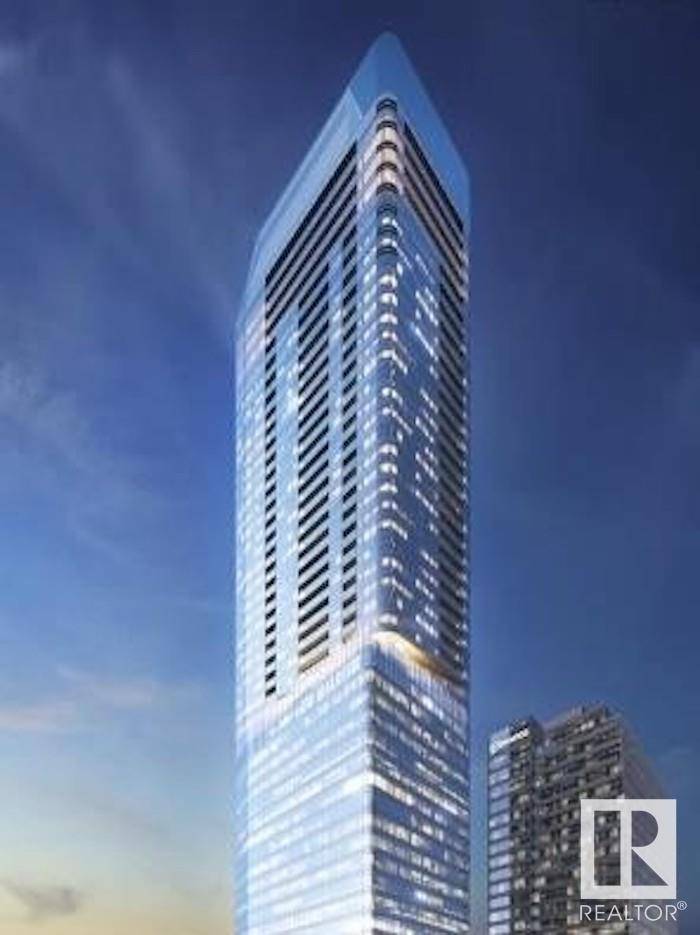2 Beds
2.5 Baths
1,450 SqFt
2 Beds
2.5 Baths
1,450 SqFt
Key Details
Property Type Condo
Sub Type Apartment
Listing Status Active
Purchase Type For Sale
Square Footage 1,450 sqft
Price per Sqft $603
MLS® Listing ID E4438007
Bedrooms 2
Full Baths 2
Half Baths 1
Condo Fees $1,946
Year Built 2017
Property Sub-Type Apartment
Property Description
Location
Province AB
Zoning Zone 12
Rooms
Basement None, No Basement
Interior
Interior Features ensuite bathroom
Heating Hot Water, Natural Gas
Flooring Ceramic Tile, Hardwood
Appliance Air Conditioning-Central, Dishwasher-Built-In, Hood Fan, Oven-Built-In, Refrigerator, Stacked Washer/Dryer, Stove-Countertop Gas, Curtains and Blinds
Exterior
Exterior Feature Golf Nearby, River Valley View, Shopping Nearby, Ski Hill Nearby, View City, View Downtown
Community Features Air Conditioner, Bar, Exercise Room, No Animal Home, No Smoking Home, Parking-Visitor, Party Room, Pool-Indoor, Recreation Room/Centre, Social Rooms, Concierge Service
Roof Type EPDM Membrane
Total Parking Spaces 2
Garage false
Building
Story 1
Foundation Concrete Perimeter
Architectural Style Single Level Apartment
Level or Stories 52
Others
Tax ID 0038527421
Ownership Private
"My job is to find and attract mastery-based agents to the office, protect the culture, and make sure everyone is happy! "






