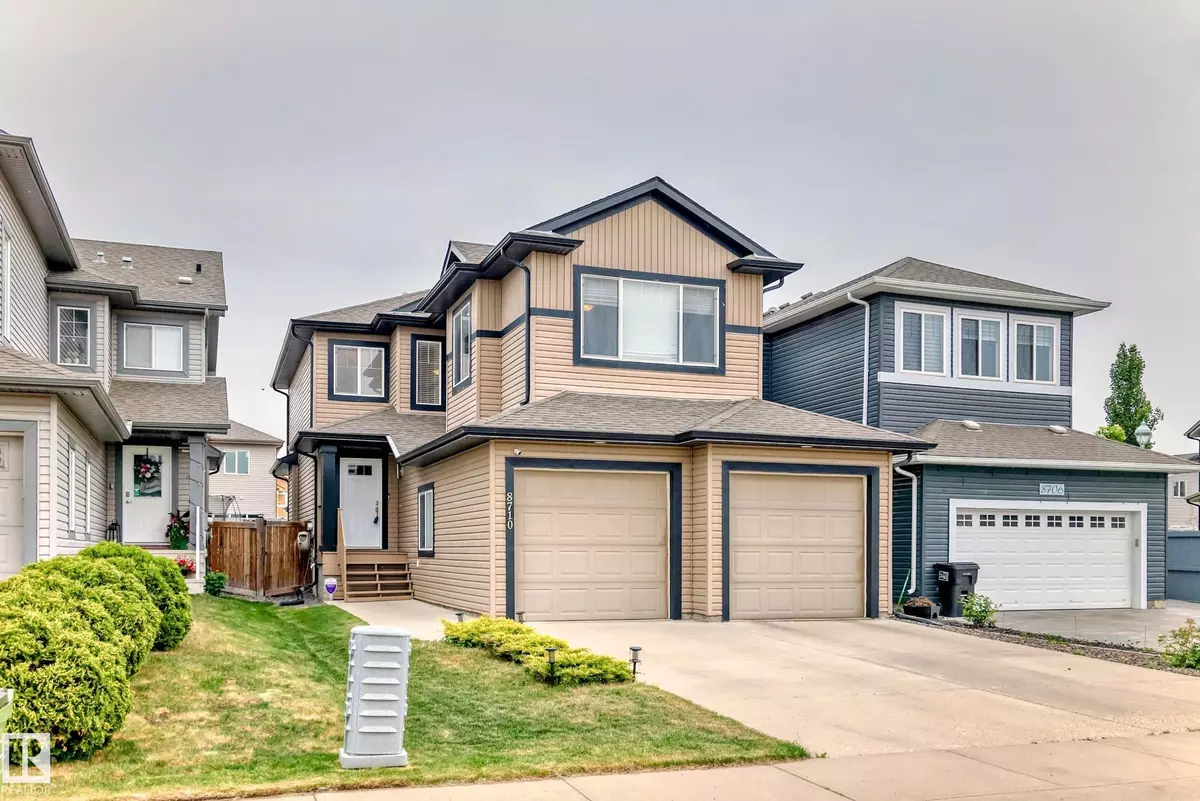3 Beds
2.5 Baths
2,232 SqFt
3 Beds
2.5 Baths
2,232 SqFt
Key Details
Property Type Single Family Home
Sub Type Detached Single Family
Listing Status Active
Purchase Type For Sale
Square Footage 2,232 sqft
Price per Sqft $268
MLS® Listing ID E4442305
Bedrooms 3
Full Baths 2
Half Baths 1
Year Built 2013
Lot Size 4,160 Sqft
Acres 0.09550531
Property Sub-Type Detached Single Family
Property Description
Location
Province AB
Zoning Zone 28
Rooms
Basement Full, Unfinished
Interior
Interior Features ensuite bathroom
Heating Forced Air-1, Natural Gas
Flooring Carpet, Ceramic Tile, Hardwood
Appliance Air Conditioning-Central, Dishwasher-Built-In, Dryer, Garage Control, Garage Opener, Refrigerator, Stove-Electric, Washer, Window Coverings, Garage Heater
Exterior
Exterior Feature Fenced, Low Maintenance Landscape, No Back Lane, Playground Nearby, Public Transportation, Schools
Community Features Air Conditioner, No Animal Home, No Smoking Home, Vinyl Windows
Roof Type Asphalt Shingles
Garage true
Building
Story 2
Foundation Concrete Perimeter
Architectural Style 2 Storey
Others
Tax ID 0034889477
Ownership Private
"My job is to find and attract mastery-based agents to the office, protect the culture, and make sure everyone is happy! "






