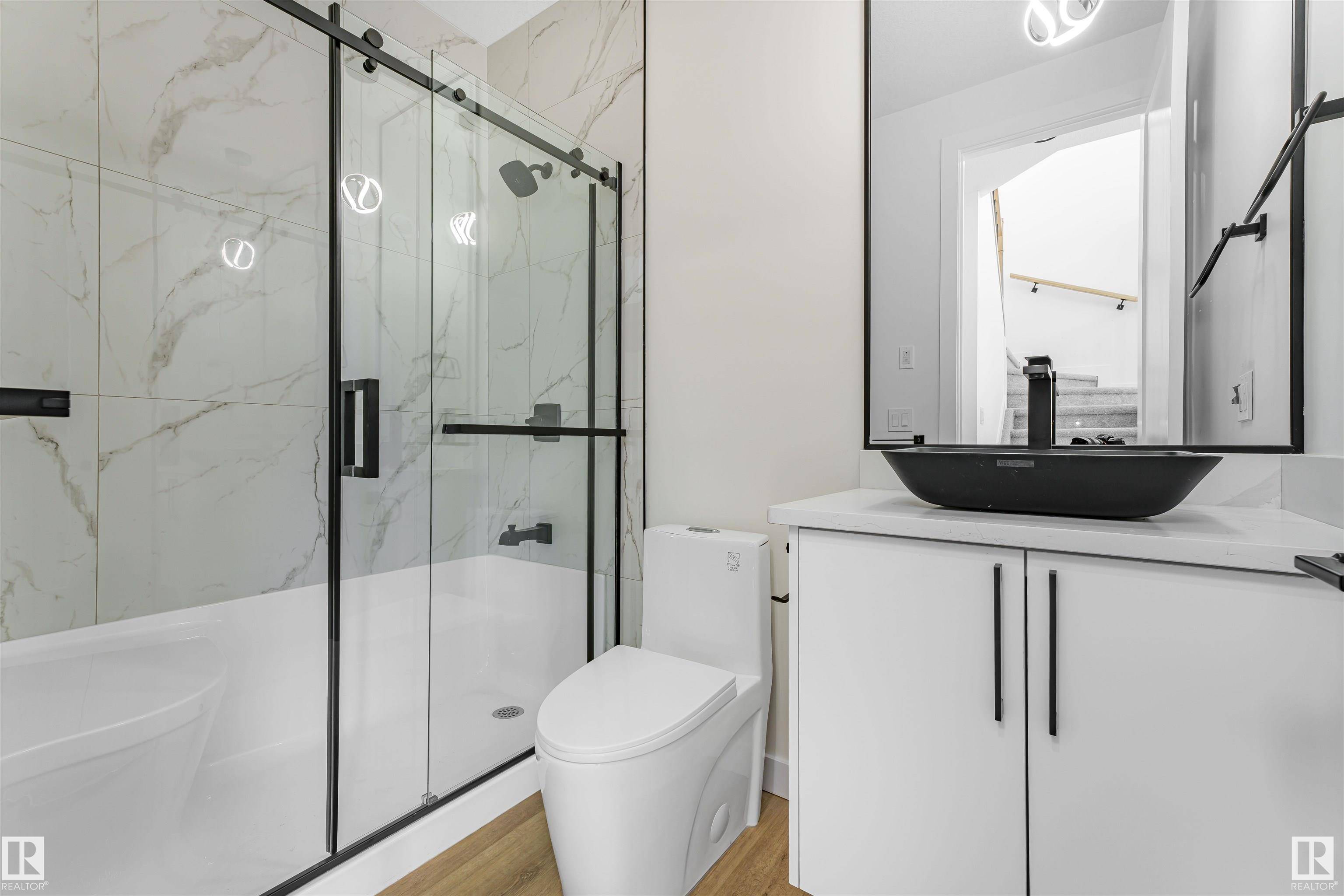5 Beds
4 Baths
2,677 SqFt
5 Beds
4 Baths
2,677 SqFt
Key Details
Property Type Single Family Home
Sub Type Detached Single Family
Listing Status Active
Purchase Type For Sale
Square Footage 2,677 sqft
Price per Sqft $317
MLS® Listing ID E4442579
Bedrooms 5
Full Baths 4
Year Built 2025
Property Sub-Type Detached Single Family
Property Description
Location
Province AB
Zoning Zone 59
Rooms
Basement Full, Partially Finished
Interior
Interior Features ensuite bathroom
Heating Forced Air-1, Natural Gas
Flooring Carpet, Ceramic Tile, Vinyl Plank
Appliance Garage Control, Garage Opener, Hood Fan, Builder Appliance Credit
Exterior
Exterior Feature Backs Onto Park/Trees, Corner Lot, Golf Nearby, Playground Nearby, Public Transportation, Ravine View, Schools, Shopping Nearby
Community Features Carbon Monoxide Detectors, Ceiling 9 ft., Closet Organizers, Deck, Detectors Smoke, Hot Water Natural Gas, Vinyl Windows, Walkout Basement, Wood Windows, HRV System, Natural Gas BBQ Hookup, Natural Gas Stove Hookup, 9 ft. Basement Ceiling
Roof Type Asphalt Shingles
Garage true
Building
Story 2
Foundation Concrete Perimeter
Architectural Style 2 Storey
Others
Tax ID 0039893839
Ownership Private
"My job is to find and attract mastery-based agents to the office, protect the culture, and make sure everyone is happy! "






