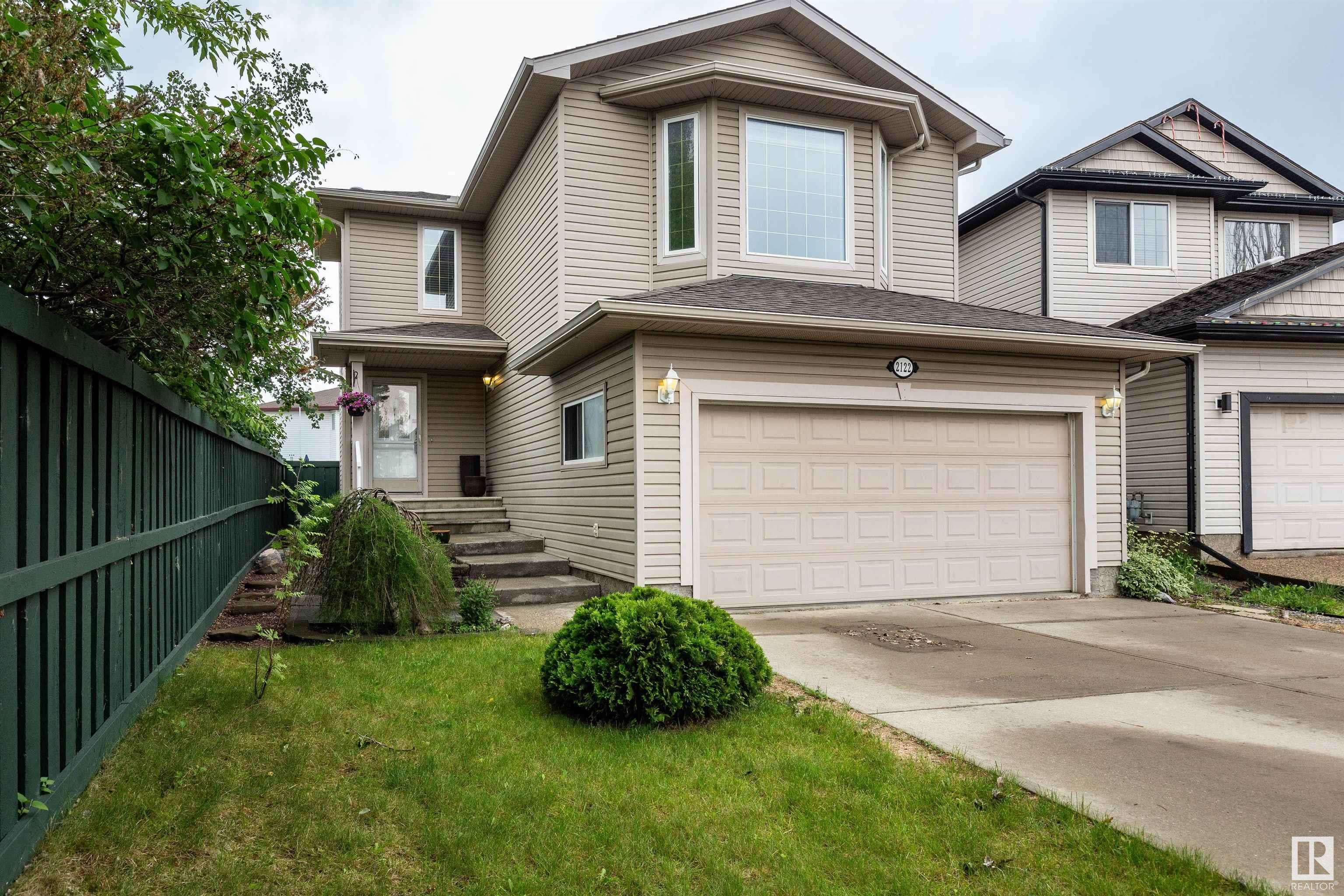3 Beds
3.5 Baths
1,780 SqFt
3 Beds
3.5 Baths
1,780 SqFt
Key Details
Property Type Single Family Home
Sub Type Detached Single Family
Listing Status Active
Purchase Type For Sale
Square Footage 1,780 sqft
Price per Sqft $297
MLS® Listing ID E4442892
Bedrooms 3
Full Baths 3
Half Baths 1
Year Built 2004
Lot Size 5,119 Sqft
Acres 0.117533974
Property Sub-Type Detached Single Family
Property Description
Location
Province AB
Zoning Zone 58
Rooms
Basement Full, Finished
Interior
Interior Features ensuite bathroom
Heating Forced Air-1, Natural Gas
Flooring Carpet, Laminate Flooring
Fireplaces Type Tile Surround
Fireplace true
Appliance Dishwasher-Built-In, Dryer, Hood Fan, Refrigerator, Storage Shed, Stove-Electric, Washer
Exterior
Exterior Feature Cul-De-Sac, Fenced, Flat Site, Fruit Trees/Shrubs, Golf Nearby, Landscaped, Level Land, Low Maintenance Landscape, Playground Nearby, Public Transportation, Schools, Shopping Nearby
Community Features On Street Parking, Carbon Monoxide Detectors, Deck, Detectors Smoke, No Animal Home, No Smoking Home, Parking-Extra, Television Connection, Vaulted Ceiling, Vinyl Windows
Roof Type Asphalt Shingles
Total Parking Spaces 4
Garage true
Building
Story 3
Foundation Concrete Perimeter
Architectural Style 2 Storey
Others
Tax ID 0029734290
Ownership Private
"My job is to find and attract mastery-based agents to the office, protect the culture, and make sure everyone is happy! "






