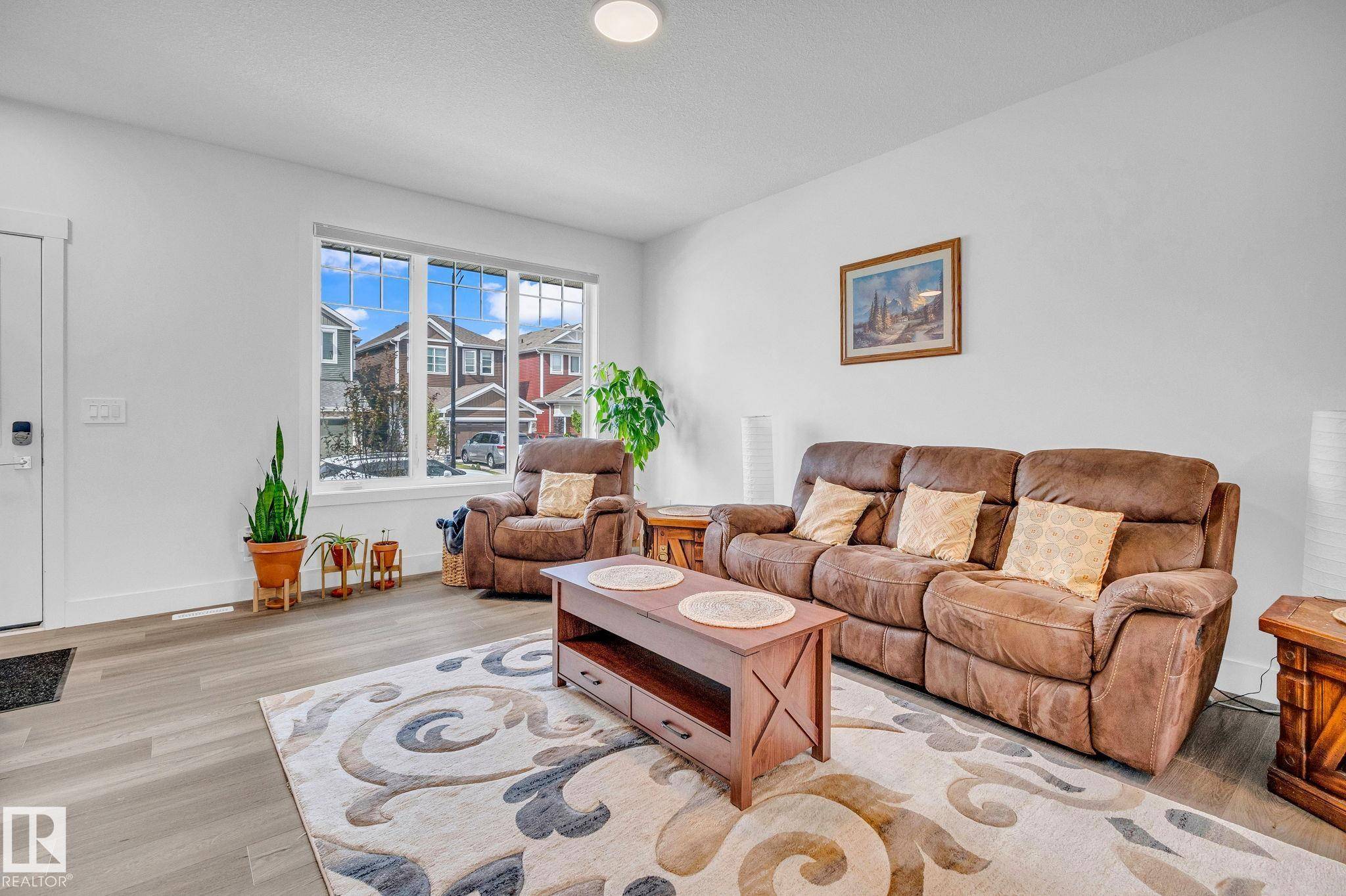4 Beds
3.5 Baths
1,631 SqFt
4 Beds
3.5 Baths
1,631 SqFt
Key Details
Property Type Single Family Home
Sub Type Detached Single Family
Listing Status Active
Purchase Type For Sale
Square Footage 1,631 sqft
Price per Sqft $349
MLS® Listing ID E4443119
Bedrooms 4
Full Baths 3
Half Baths 1
Year Built 2022
Lot Size 2,899 Sqft
Acres 0.06656536
Property Sub-Type Detached Single Family
Property Description
Location
Province AB
Zoning Zone 56
Rooms
Basement Full, Finished
Separate Den/Office true
Interior
Interior Features ensuite bathroom
Heating Forced Air-1, Natural Gas
Flooring Vinyl Plank
Appliance Dishwasher-Portable, Garage Control, Garage Opener, Hood Fan, Water Softener, Window Coverings, Dryer-Two, Refrigerators-Two, Stoves-Two, Washers-Two
Exterior
Exterior Feature Back Lane, Flat Site, Landscaped, Level Land, Schools, Shopping Nearby
Community Features Off Street Parking, No Animal Home, No Smoking Home, Walk-up Basement, HRV System
Roof Type Asphalt Shingles
Garage true
Building
Story 3
Foundation Concrete Perimeter
Architectural Style 2 Storey
Others
Tax ID 0038973673
Ownership Private
"My job is to find and attract mastery-based agents to the office, protect the culture, and make sure everyone is happy! "






