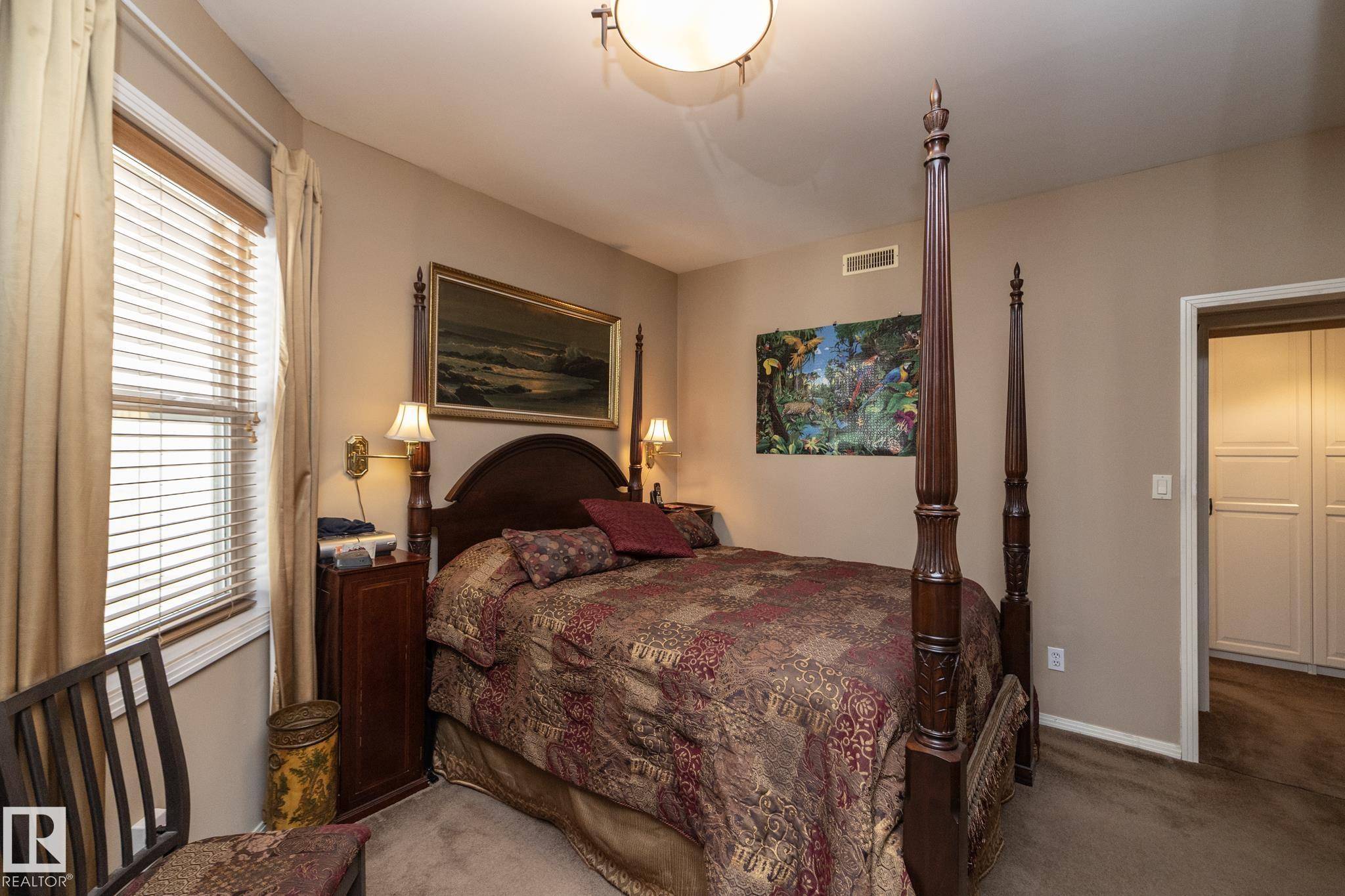2 Beds
2 Baths
1,296 SqFt
2 Beds
2 Baths
1,296 SqFt
Key Details
Property Type Condo
Sub Type Apartment
Listing Status Active
Purchase Type For Sale
Square Footage 1,296 sqft
Price per Sqft $250
MLS® Listing ID E4443394
Bedrooms 2
Full Baths 2
Condo Fees $568
Year Built 1995
Lot Size 556 Sqft
Acres 0.012774895
Property Sub-Type Apartment
Property Description
Location
Province AB
Zoning Zone 15
Rooms
Basement None, No Basement
Interior
Interior Features ensuite bathroom
Heating Forced Air-1, Natural Gas
Flooring Carpet, Hardwood
Fireplaces Type Mantel
Fireplace true
Appliance Dishwasher-Built-In, Dryer, Hood Fan, Refrigerator, Stove-Electric, Washer, Window Coverings, TV Wall Mount
Exterior
Exterior Feature Back Lane, Gated Community, Playground Nearby, Public Transportation, Schools, Shopping Nearby
Community Features Air Conditioner, Ceiling 10 ft., Closet Organizers, Exterior Walls- 2"x6", Hot Water Natural Gas, Intercom, No Animal Home, No Smoking Home, Secured Parking, Security Door, Sprinkler System-Fire, Vinyl Windows, Storage Cage, Natural Gas BBQ Hookup
Roof Type Asphalt Shingles
Garage false
Building
Story 1
Foundation Concrete Perimeter
Architectural Style Single Level Apartment
Level or Stories 2
Schools
Elementary Schools Garneau
Middle Schools Holy Cross
High Schools Louis St. Laurent
Others
Tax ID 0026366674
Ownership Private
"My job is to find and attract mastery-based agents to the office, protect the culture, and make sure everyone is happy! "






