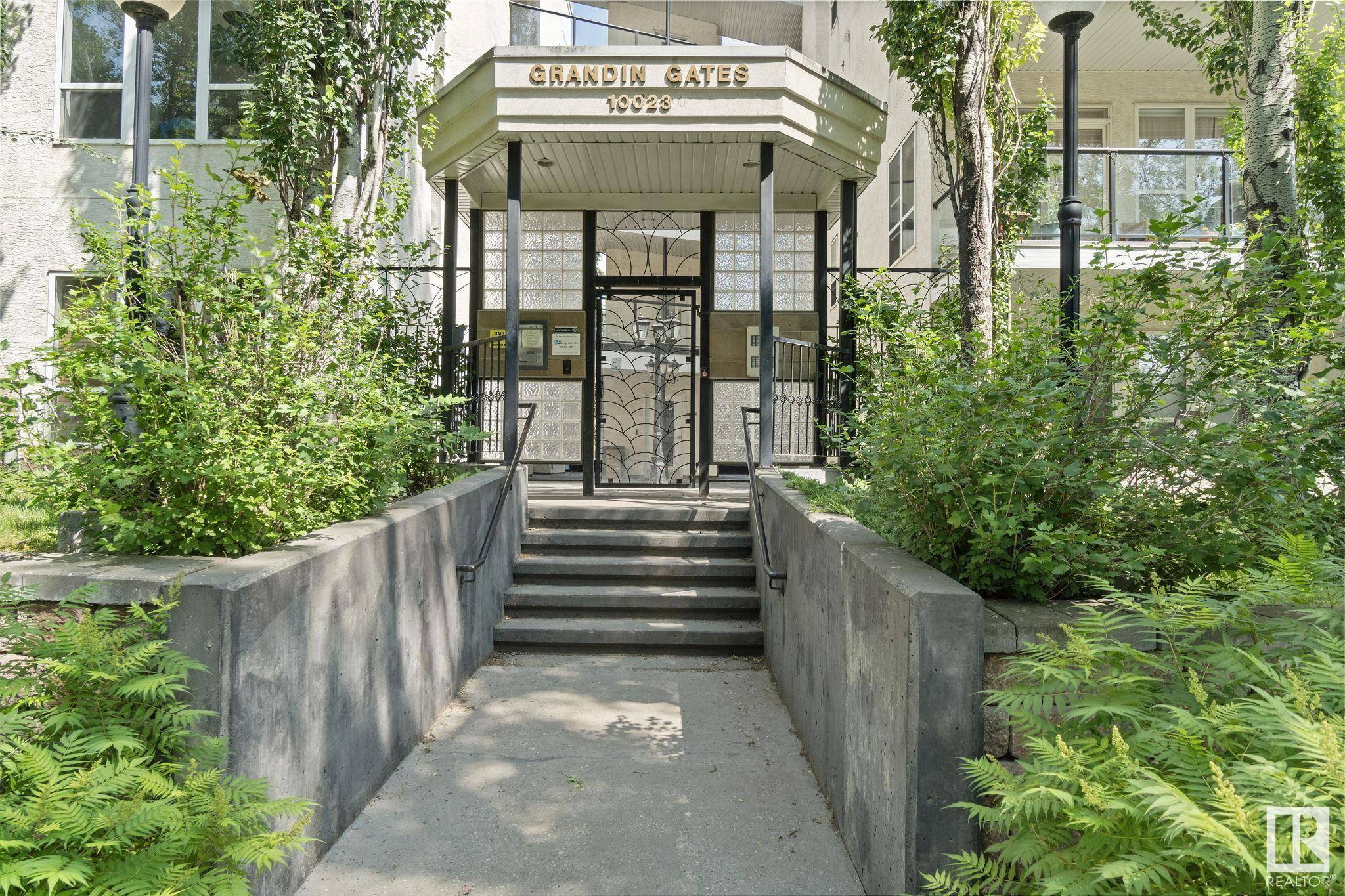2 Beds
2 Baths
1,022 SqFt
2 Beds
2 Baths
1,022 SqFt
Key Details
Property Type Condo
Sub Type Apartment
Listing Status Active
Purchase Type For Sale
Square Footage 1,022 sqft
Price per Sqft $234
MLS® Listing ID E4443408
Bedrooms 2
Full Baths 2
Condo Fees $489
Year Built 1999
Lot Size 374 Sqft
Acres 0.00859402
Property Sub-Type Apartment
Property Description
Location
Province AB
Zoning Zone 12
Rooms
Basement None, No Basement
Separate Den/Office false
Interior
Interior Features ensuite bathroom
Heating Forced Air-1, Natural Gas
Flooring Carpet, Engineered Wood, Linoleum
Fireplaces Type Corner, Mantel
Fireplace true
Appliance Dishwasher-Built-In, Dryer, Microwave Hood Fan, Oven-Built-In, Refrigerator, Stove-Countertop Electric, Washer, Window Coverings
Exterior
Exterior Feature Flat Site, Golf Nearby, Landscaped, Level Land, Low Maintenance Landscape, Playground Nearby, Public Transportation, Schools, Shopping Nearby
Community Features Off Street Parking, On Street Parking, Air Conditioner, Detectors Smoke, Intercom, No Smoking Home, Secured Parking, Security Door, Vinyl Windows, Storage Cage
Roof Type Tar & Gravel
Total Parking Spaces 1
Garage false
Building
Story 1
Foundation Concrete Perimeter
Architectural Style Single Level Apartment
Level or Stories 5
Schools
Elementary Schools Wîhkwêntôwin School
Middle Schools Westminster
High Schools Victoria
Others
Tax ID 0028214055
Ownership Private
"My job is to find and attract mastery-based agents to the office, protect the culture, and make sure everyone is happy! "






