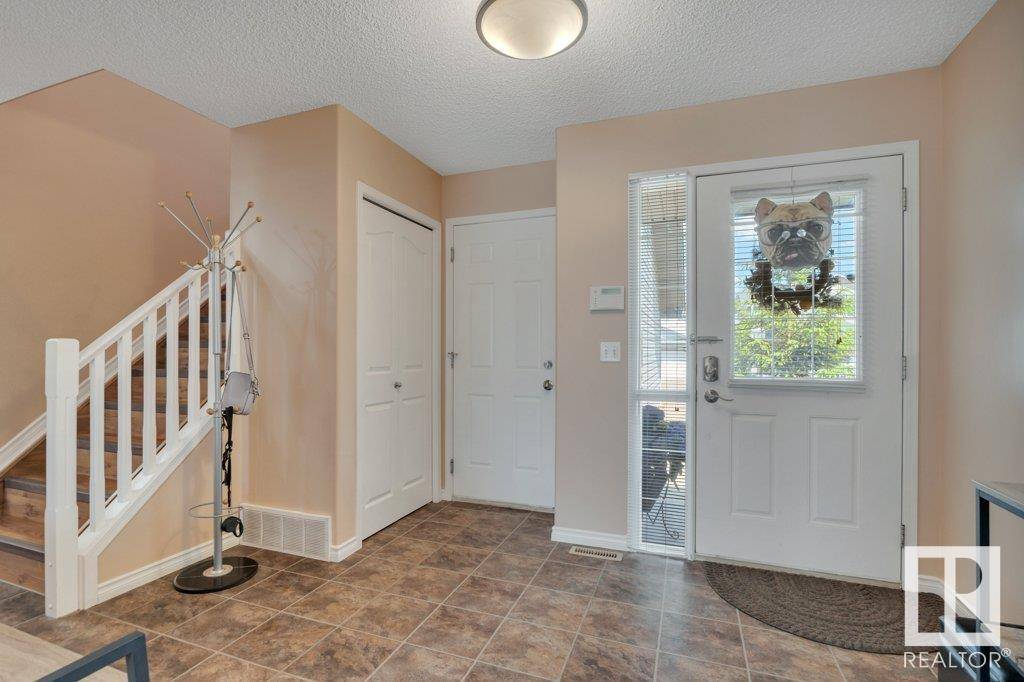5 Beds
3.5 Baths
1,779 SqFt
5 Beds
3.5 Baths
1,779 SqFt
Key Details
Property Type Single Family Home
Sub Type Detached Single Family
Listing Status Active
Purchase Type For Sale
Square Footage 1,779 sqft
Price per Sqft $309
MLS® Listing ID E4443609
Bedrooms 5
Full Baths 3
Half Baths 1
Year Built 2004
Lot Size 3,738 Sqft
Acres 0.08582901
Property Sub-Type Detached Single Family
Property Description
Location
Province AB
Zoning Zone 27
Rooms
Basement Full, Finished
Interior
Interior Features ensuite bathroom
Heating Forced Air-1, Natural Gas
Flooring Laminate Flooring
Fireplaces Type Mantel, Tile Surround
Fireplace true
Appliance Dishwasher-Built-In, Dryer, Garage Control, Garage Opener, Hood Fan, Oven-Microwave, Refrigerator, Stove-Electric, Washer, Window Coverings, See Remarks
Exterior
Exterior Feature Fenced, Flat Site, Landscaped, No Back Lane, Public Transportation, Schools, Shopping Nearby
Community Features Deck, Detectors Smoke, Gazebo
Roof Type Asphalt Shingles
Total Parking Spaces 4
Garage true
Building
Story 3
Foundation Concrete Perimeter
Architectural Style 2 Storey
Others
Tax ID 0030647713
Ownership Private
"My job is to find and attract mastery-based agents to the office, protect the culture, and make sure everyone is happy! "






