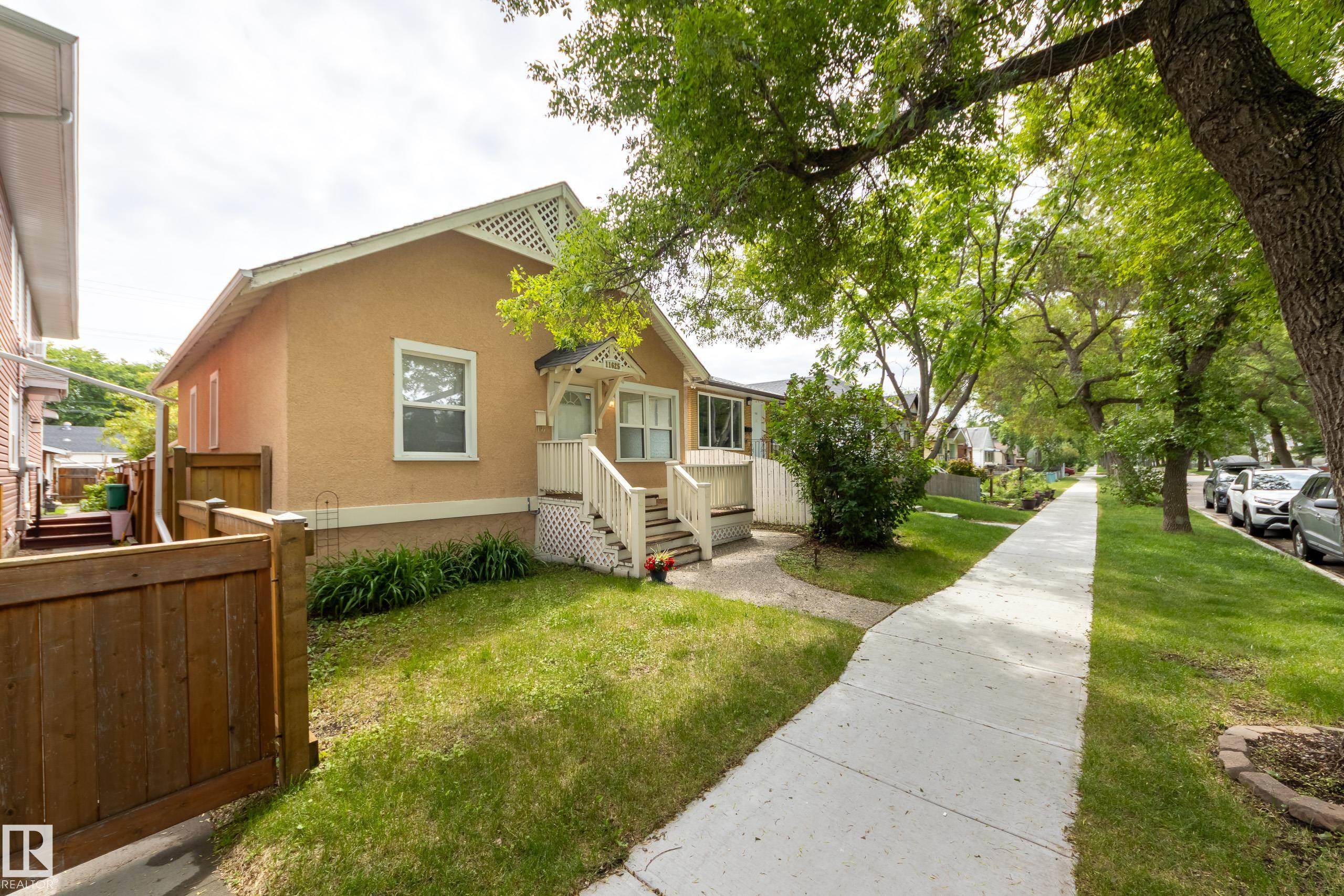2 Beds
1 Bath
885 SqFt
2 Beds
1 Bath
885 SqFt
Key Details
Property Type Single Family Home
Sub Type Detached Single Family
Listing Status Active
Purchase Type For Sale
Square Footage 885 sqft
Price per Sqft $304
MLS® Listing ID E4443665
Bedrooms 2
Full Baths 1
Year Built 1924
Lot Size 3,959 Sqft
Acres 0.09089943
Property Sub-Type Detached Single Family
Property Description
Location
Province AB
Zoning Zone 05
Rooms
Basement Full, Unfinished
Interior
Heating Forced Air-1, Natural Gas
Flooring Hardwood, Slate
Appliance Dishwasher-Built-In, Dryer, Microwave Hood Fan, Refrigerator, Stove-Electric, Washer
Exterior
Exterior Feature Back Lane, Fenced, Flat Site, Fruit Trees/Shrubs
Community Features On Street Parking, Fire Pit, Parking-Extra, R.V. Storage, Vinyl Windows
Roof Type Asphalt Shingles
Garage true
Building
Story 1
Foundation Concrete Perimeter
Architectural Style Bungalow
Others
Tax ID 0015471246
Ownership Private
"My job is to find and attract mastery-based agents to the office, protect the culture, and make sure everyone is happy! "






