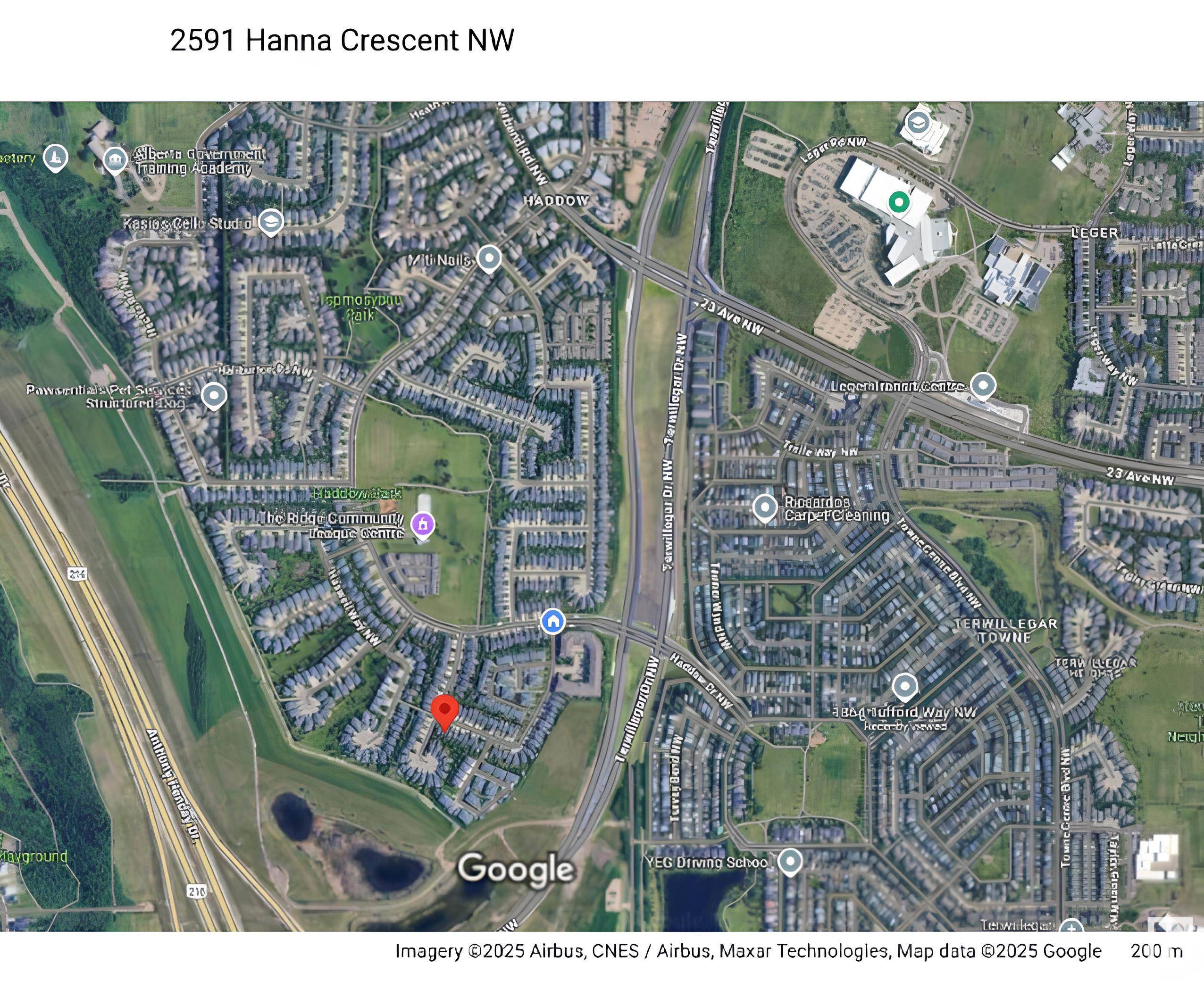4 Beds
3.5 Baths
1,761 SqFt
4 Beds
3.5 Baths
1,761 SqFt
Key Details
Property Type Single Family Home
Sub Type Detached Single Family
Listing Status Active
Purchase Type For Sale
Square Footage 1,761 sqft
Price per Sqft $334
MLS® Listing ID E4443812
Bedrooms 4
Full Baths 3
Half Baths 1
Year Built 2005
Lot Size 4,008 Sqft
Acres 0.09201631
Property Sub-Type Detached Single Family
Property Description
Location
Province AB
Zoning Zone 14
Rooms
Basement Full, Finished
Separate Den/Office false
Interior
Interior Features ensuite bathroom
Heating Forced Air-1, Natural Gas
Flooring Carpet, Laminate Flooring, Linoleum
Fireplaces Type Direct Vent
Fireplace true
Appliance Dishwasher-Built-In, Dryer, Garage Opener, Hood Fan, Refrigerator, Storage Shed, Stove-Electric, Vacuum System Attachments, Vacuum Systems, Washer, TV Wall Mount, Curtains and Blinds
Exterior
Exterior Feature Fenced, Landscaped, Playground Nearby, Public Transportation, Schools, Shopping Nearby, Ski Hill Nearby
Community Features On Street Parking, Carbon Monoxide Detectors, Closet Organizers, Deck, Hot Water Natural Gas, No Animal Home, No Smoking Home
Roof Type Asphalt Shingles
Garage true
Building
Story 3
Foundation Concrete Perimeter
Architectural Style 2 Storey
Schools
Elementary Schools See Photo
Middle Schools See Photo
High Schools See Photo
Others
Tax ID 0030536370
Ownership Agent/Seller has Interest
"My job is to find and attract mastery-based agents to the office, protect the culture, and make sure everyone is happy! "






