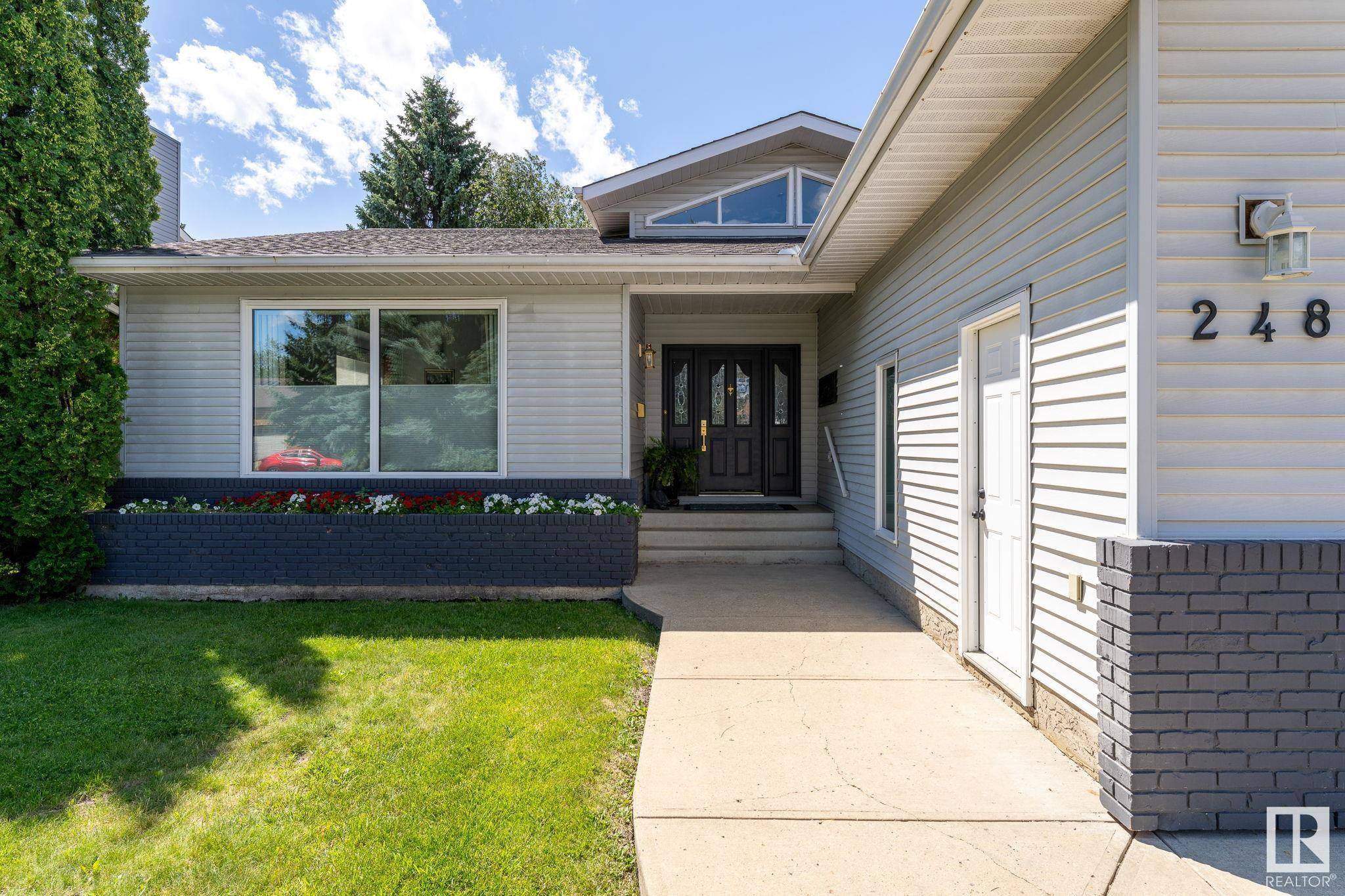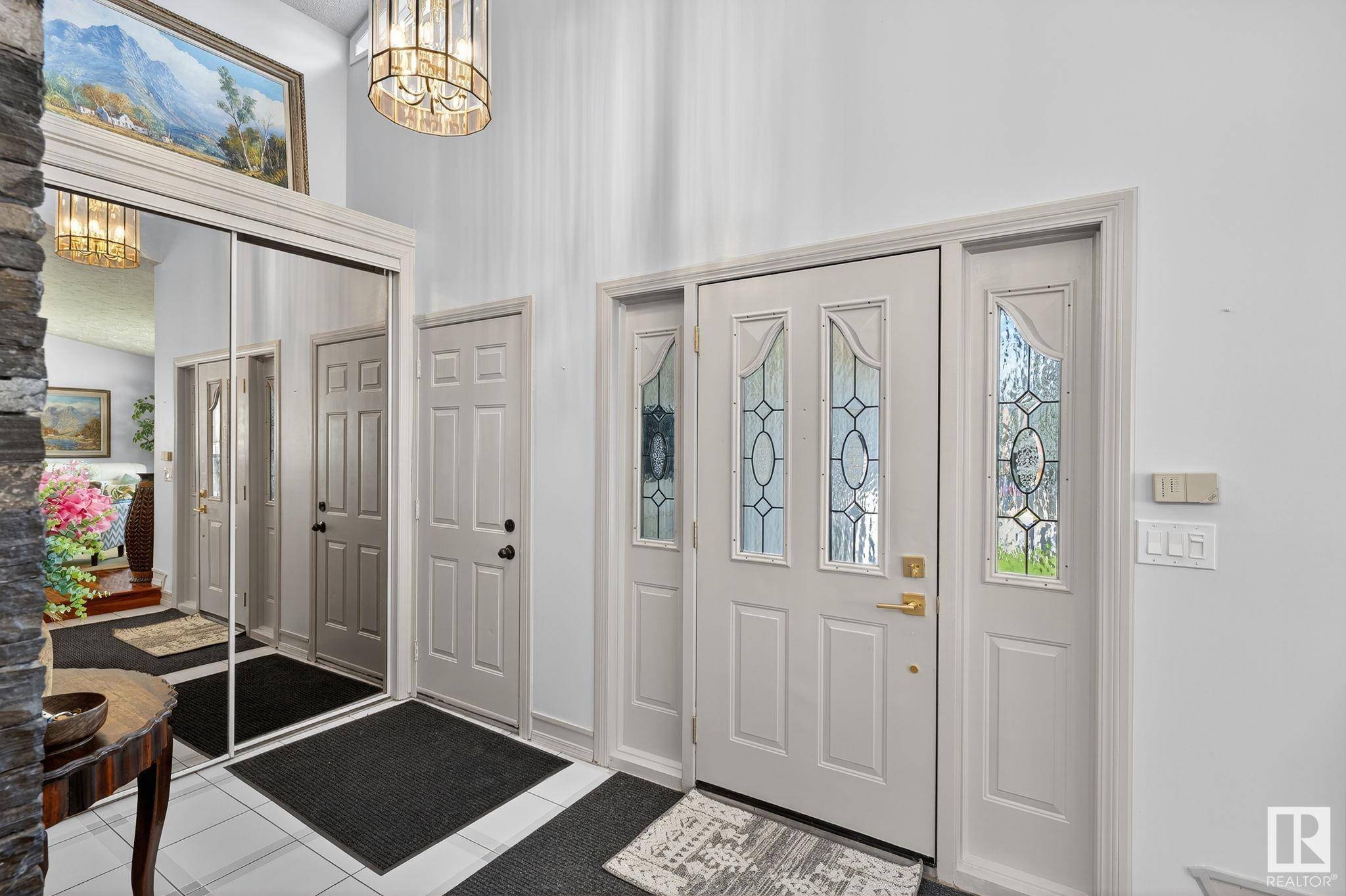5 Beds
3.5 Baths
2,053 SqFt
5 Beds
3.5 Baths
2,053 SqFt
OPEN HOUSE
Sat Jul 19, 12:00pm - 2:00pm
Key Details
Property Type Single Family Home
Sub Type Detached Single Family
Listing Status Active
Purchase Type For Sale
Square Footage 2,053 sqft
Price per Sqft $377
MLS® Listing ID E4447984
Bedrooms 5
Full Baths 3
Half Baths 1
Year Built 1986
Lot Size 7,206 Sqft
Acres 0.16543612
Property Sub-Type Detached Single Family
Property Description
Location
Province AB
Zoning Zone 22
Rooms
Basement Full, Finished
Interior
Interior Features ensuite bathroom
Heating Forced Air-2, Natural Gas
Flooring Carpet, Ceramic Tile, Hardwood
Fireplaces Type Stone Facing
Fireplace true
Appliance Air Conditioning-Central, Dishwasher-Built-In, Dryer, Garage Control, Hood Fan, Microwave Hood Fan, Vacuum System Attachments, Vacuum Systems, Washer, Window Coverings, Wine/Beverage Cooler, Refrigerators-Two, Stoves-Two
Exterior
Exterior Feature Cul-De-Sac, Fenced, Fruit Trees/Shrubs, Golf Nearby, Landscaped, No Through Road, Playground Nearby, Private Setting, Public Transportation, Schools, Shopping Nearby, Treed Lot
Community Features Air Conditioner, Bar, Closet Organizers, Deck, Racquet Courts, Recreation Room/Centre, Tennis Courts, Vaulted Ceiling, Vinyl Windows, Vacuum System-Roughed-In
Roof Type Asphalt Shingles
Total Parking Spaces 4
Garage true
Building
Story 2
Foundation Concrete Perimeter
Architectural Style Bungalow
Schools
Elementary Schools Patricia Heights
Middle Schools Hillcrest / S.Bruce Smith
High Schools Jasper Place /Oscar Romero
Others
Tax ID 0011000783
Ownership Private
"My job is to find and attract mastery-based agents to the office, protect the culture, and make sure everyone is happy! "






