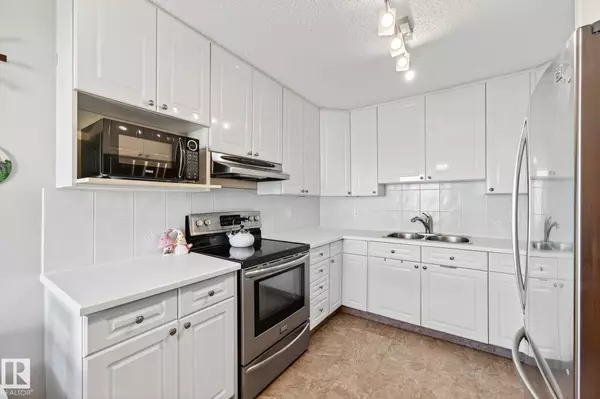3 Beds
1.5 Baths
1,171 SqFt
3 Beds
1.5 Baths
1,171 SqFt
Key Details
Property Type Townhouse
Sub Type Townhouse
Listing Status Active
Purchase Type For Sale
Square Footage 1,171 sqft
Price per Sqft $192
MLS® Listing ID E4448229
Bedrooms 3
Full Baths 1
Half Baths 1
Condo Fees $435
Year Built 1979
Lot Size 2,939 Sqft
Acres 0.067482084
Property Sub-Type Townhouse
Property Description
Location
Province AB
Zoning Zone 27
Rooms
Basement Full, Unfinished
Interior
Heating Forced Air-1, Natural Gas
Flooring Ceramic Tile, Laminate Flooring, Vinyl Plank
Fireplaces Type Wall Mount
Fireplace true
Appliance Dishwasher-Built-In, Dryer, Freezer, Hood Fan, Oven-Microwave, Refrigerator, Stove-Electric, Vacuum Systems, Washer, Window Coverings
Exterior
Exterior Feature Fenced, Landscaped, Public Transportation, Shopping Nearby
Community Features Off Street Parking
Roof Type Asphalt Shingles
Total Parking Spaces 1
Garage false
Building
Story 2
Foundation Concrete Perimeter
Architectural Style 2 Storey
Others
Tax ID 0012669891
Ownership Private
"My job is to find and attract mastery-based agents to the office, protect the culture, and make sure everyone is happy! "






