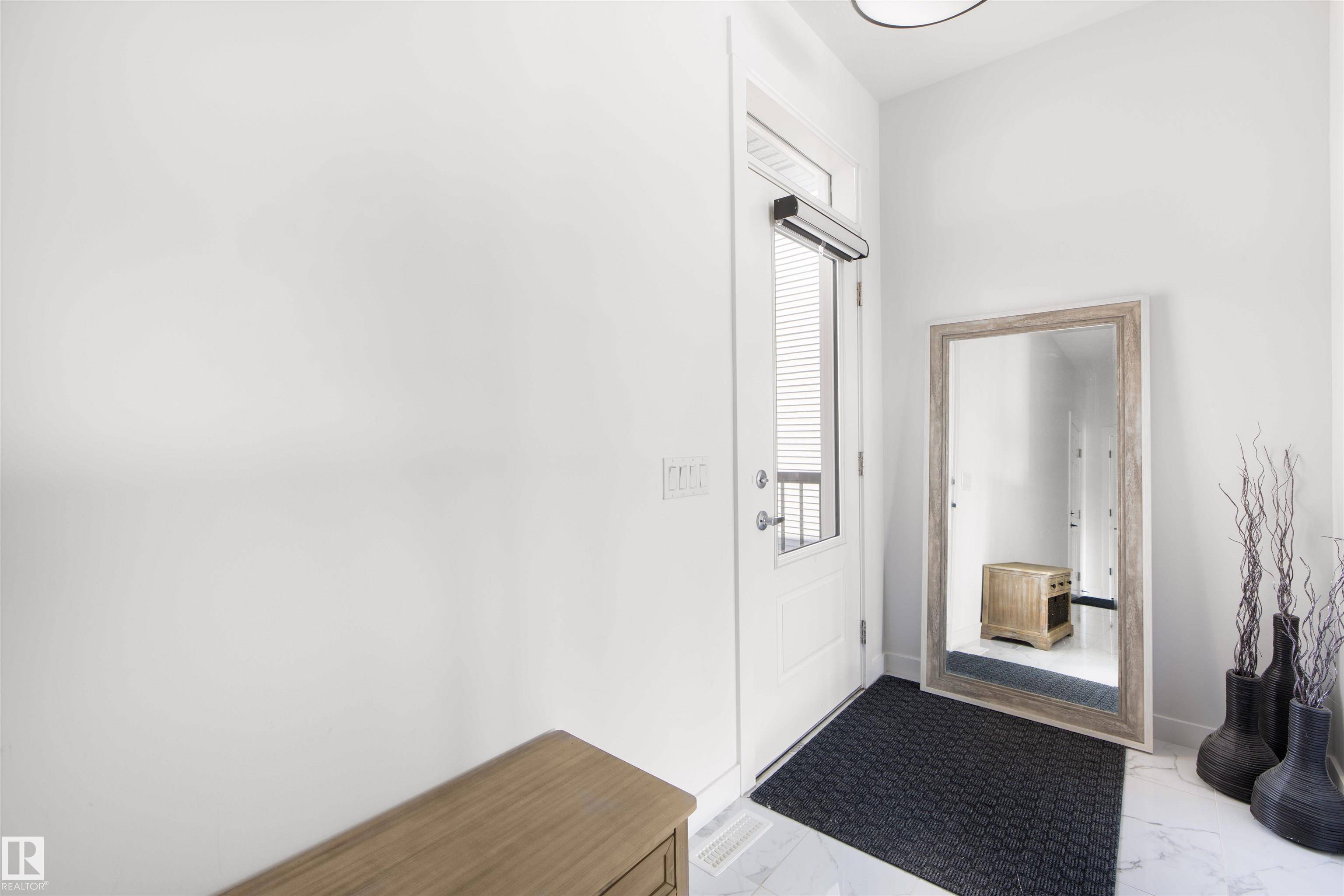4 Beds
2.5 Baths
2,619 SqFt
4 Beds
2.5 Baths
2,619 SqFt
OPEN HOUSE
Sun Jul 20, 1:00pm - 3:00pm
Sat Jul 26, 1:00pm - 3:00pm
Sun Jul 27, 1:00pm - 3:00pm
Key Details
Property Type Single Family Home
Sub Type Detached Single Family
Listing Status Active
Purchase Type For Sale
Square Footage 2,619 sqft
Price per Sqft $297
MLS® Listing ID E4448359
Bedrooms 4
Full Baths 2
Half Baths 1
Year Built 2022
Lot Size 4,324 Sqft
Acres 0.09926859
Property Sub-Type Detached Single Family
Property Description
Location
Province AB
Zoning Zone 57
Rooms
Basement Full, Unfinished
Interior
Interior Features ensuite bathroom
Heating Forced Air-1, Natural Gas
Flooring Carpet, Ceramic Tile, Vinyl Plank
Fireplaces Type Wall Mount
Fireplace true
Appliance Air Conditioning-Central, Dishwasher-Built-In, Dryer, Garage Control, Garage Opener, Hood Fan, Oven-Built-In, Oven-Microwave, Refrigerator, Stove-Gas, Washer, Window Coverings, Wine/Beverage Cooler
Exterior
Exterior Feature Backs Onto Lake, Backs Onto Park/Trees, Fenced, Landscaped, Low Maintenance Landscape, Playground Nearby, Public Swimming Pool, Public Transportation, Schools, Shopping Nearby
Community Features On Street Parking, Air Conditioner, Carbon Monoxide Detectors, Ceiling 9 ft., Deck, Detectors Smoke, No Animal Home, No Smoking Home, Open Beam, Walkout Basement, See Remarks, Natural Gas BBQ Hookup, Natural Gas Stove Hookup
Roof Type Asphalt Shingles
Total Parking Spaces 4
Garage true
Building
Story 2
Foundation Concrete Perimeter
Architectural Style 2 Storey
Others
Tax ID 0038805116
Ownership Private
"My job is to find and attract mastery-based agents to the office, protect the culture, and make sure everyone is happy! "






