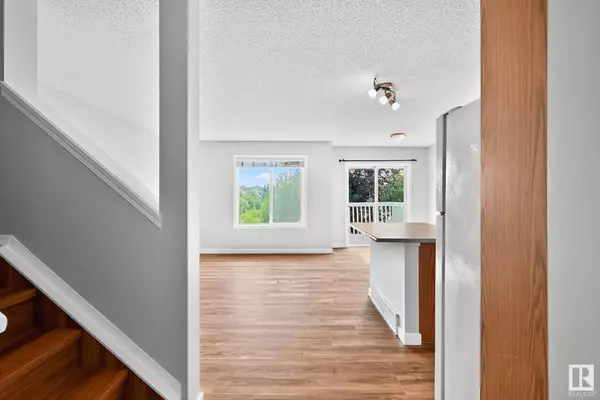2 Beds
2.5 Baths
1,229 SqFt
2 Beds
2.5 Baths
1,229 SqFt
Key Details
Property Type Single Family Home
Sub Type Duplex
Listing Status Active
Purchase Type For Sale
Square Footage 1,229 sqft
Price per Sqft $280
MLS® Listing ID E4448771
Bedrooms 2
Full Baths 2
Half Baths 1
Condo Fees $262
Year Built 2002
Lot Size 2,765 Sqft
Acres 0.06347665
Property Sub-Type Duplex
Property Description
Location
Province AB
Zoning Zone 58
Rooms
Basement Full, Finished
Interior
Interior Features ensuite bathroom
Heating Forced Air-1, Natural Gas
Flooring Laminate Flooring, Vinyl Plank
Appliance Dishwasher-Built-In, Dryer, Garage Control, Garage Opener, Hood Fan, Oven-Microwave, Refrigerator, Stove-Electric, Washer, Window Coverings
Exterior
Exterior Feature Fenced, Landscaped, No Back Lane, Picnic Area, Playground Nearby, Public Transportation, Schools, Shopping Nearby, Stream/Pond
Community Features Deck, No Smoking Home, Vinyl Windows
Roof Type Asphalt Shingles
Garage true
Building
Story 3
Foundation Concrete Perimeter
Architectural Style 2 Storey
Schools
Elementary Schools Kim Hung/Sister A.Brockman
Middle Schools Kim Hung/Sister A.Brockman
High Schools Jasper Place/St. O. Romero
Others
Tax ID 0029727401
Ownership Private
"My job is to find and attract mastery-based agents to the office, protect the culture, and make sure everyone is happy! "






