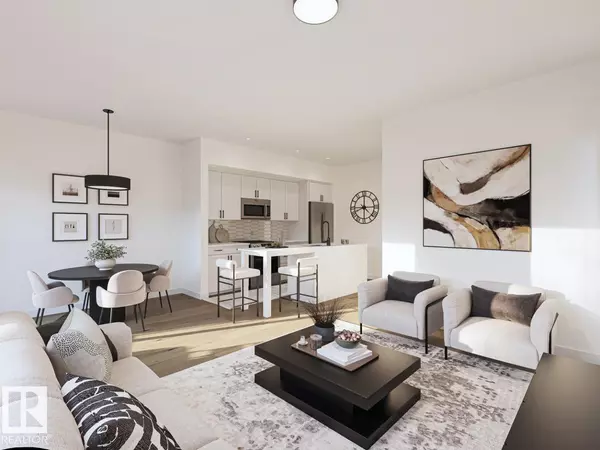
3 Beds
2.5 Baths
1,416 SqFt
3 Beds
2.5 Baths
1,416 SqFt
Key Details
Property Type Townhouse
Sub Type Townhouse
Listing Status Active
Purchase Type For Sale
Square Footage 1,416 sqft
Price per Sqft $282
MLS® Listing ID E4450311
Bedrooms 3
Full Baths 2
Half Baths 1
Condo Fees $100
Year Built 2025
Property Sub-Type Townhouse
Property Description
Location
Province AB
Zoning Zone 53
Rooms
Basement Full, Unfinished
Separate Den/Office true
Interior
Interior Features ensuite bathroom
Heating Forced Air-1, Natural Gas
Flooring Carpet, Ceramic Tile, Vinyl Plank
Fireplace false
Appliance Hood Fan, Oven-Microwave
Exterior
Exterior Feature Corner Lot, Public Transportation, Schools, Shopping Nearby
Community Features Closet Organizers, No Animal Home, No Smoking Home, See Remarks
Roof Type Asphalt Shingles
Total Parking Spaces 1
Garage true
Building
Story 2
Foundation Concrete Perimeter
Architectural Style 2 Storey
Others
Tax ID 4444403470
Ownership Private


"My job is to find and attract mastery-based agents to the office, protect the culture, and make sure everyone is happy! "






