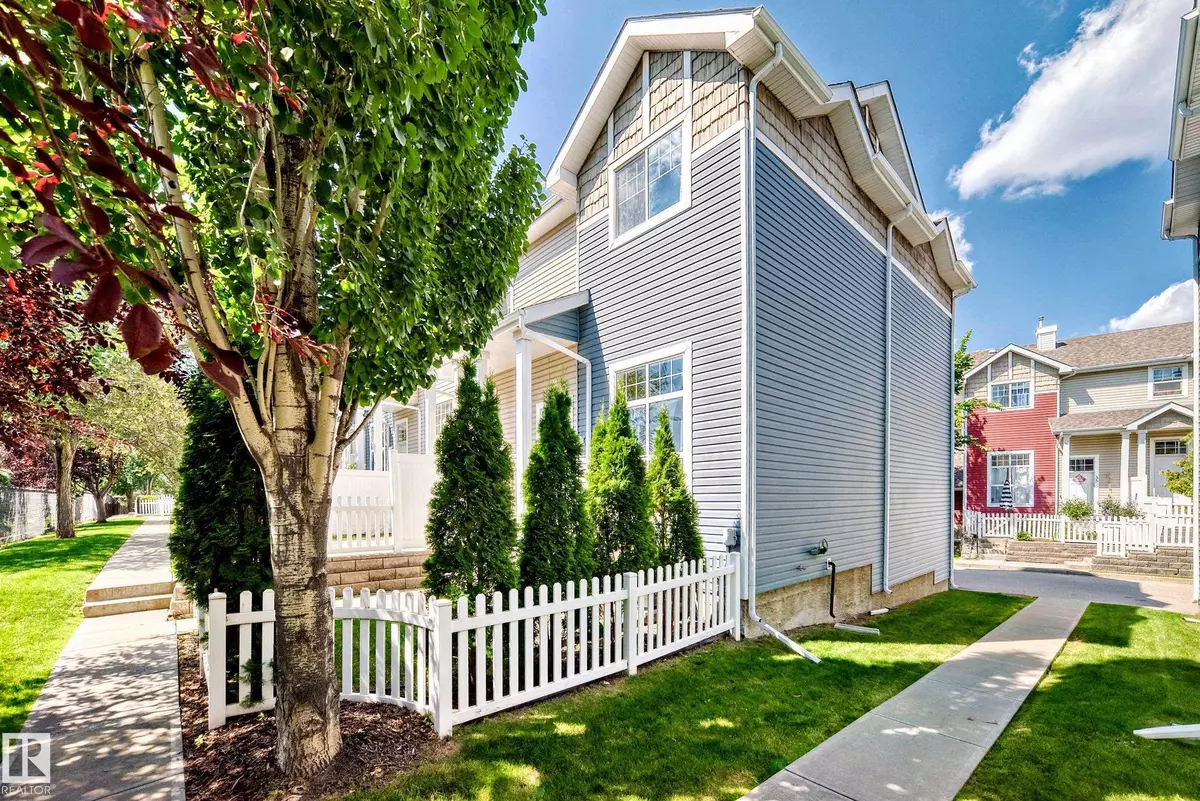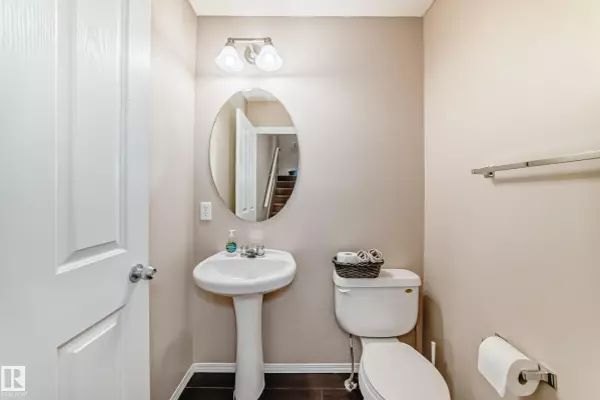2 Beds
2.5 Baths
1,170 SqFt
2 Beds
2.5 Baths
1,170 SqFt
Key Details
Property Type Townhouse
Sub Type Townhouse
Listing Status Active
Purchase Type For Sale
Square Footage 1,170 sqft
Price per Sqft $277
MLS® Listing ID E4450417
Bedrooms 2
Full Baths 2
Half Baths 1
Condo Fees $328
Year Built 2007
Lot Size 1,942 Sqft
Acres 0.044591054
Property Sub-Type Townhouse
Property Description
Location
Province AB
Zoning Zone 58
Rooms
Basement Full, Partially Finished
Interior
Interior Features ensuite bathroom
Heating Forced Air-1, Natural Gas
Flooring Carpet, Laminate Flooring, Linoleum
Appliance Air Conditioning-Central, Dishwasher-Built-In, Dryer, Garage Control, Garage Opener, Microwave Hood Fan, Refrigerator, Stove-Electric, Washer, Window Coverings
Exterior
Exterior Feature Fenced, Flat Site, Golf Nearby, Low Maintenance Landscape, Paved Lane, Picnic Area, Playground Nearby, Private Setting, Public Swimming Pool, Public Transportation, Schools, Shopping Nearby, Treed Lot
Community Features Air Conditioner, Ceiling 10 ft., Deck
Roof Type Asphalt Shingles
Garage true
Building
Story 3
Foundation Concrete Perimeter
Architectural Style 3 Storey
Others
Tax ID 0032849010
Ownership Private
"My job is to find and attract mastery-based agents to the office, protect the culture, and make sure everyone is happy! "






