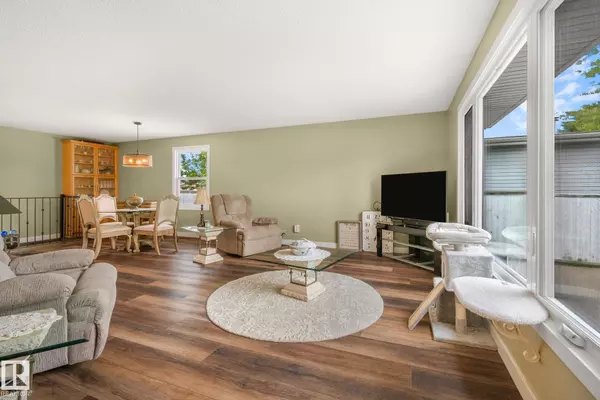3 Beds
1.5 Baths
1,261 SqFt
3 Beds
1.5 Baths
1,261 SqFt
OPEN HOUSE
Sat Aug 16, 1:00pm - 3:00pm
Sun Aug 17, 1:00pm - 3:00pm
Key Details
Property Type Single Family Home
Sub Type Detached Single Family
Listing Status Active
Purchase Type For Sale
Square Footage 1,261 sqft
Price per Sqft $416
MLS® Listing ID E4450492
Bedrooms 3
Full Baths 1
Half Baths 1
Year Built 1976
Lot Size 7,697 Sqft
Acres 0.17669384
Property Sub-Type Detached Single Family
Property Description
Location
Province AB
Zoning Zone 81
Rooms
Basement Full, Partially Finished
Interior
Heating Forced Air-1, In Floor Heat System, Natural Gas
Flooring Ceramic Tile, Vinyl Plank
Appliance Dishwasher-Built-In, Dryer, Microwave Hood Fan, Refrigerator, Stove-Electric, Washer
Exterior
Exterior Feature Airport Nearby, Landscaped, Playground Nearby, Schools, Shopping Nearby
Community Features Detectors Smoke, Front Porch, Hot Water Tankless, Parking-Extra, Patio
Roof Type Asphalt Shingles
Garage true
Building
Story 2
Foundation Concrete Perimeter
Architectural Style Bungalow
Others
Tax ID 0011791837
Ownership Private

"My job is to find and attract mastery-based agents to the office, protect the culture, and make sure everyone is happy! "






