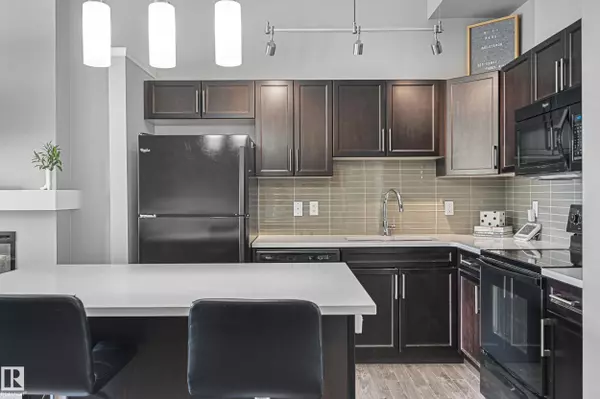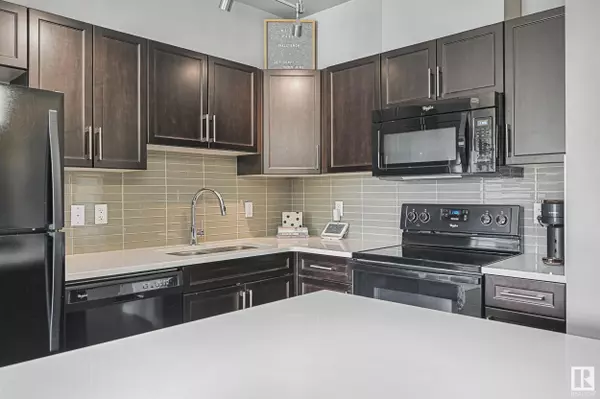2 Beds
1 Bath
856 SqFt
2 Beds
1 Bath
856 SqFt
Key Details
Property Type Townhouse
Sub Type Townhouse
Listing Status Active
Purchase Type For Sale
Square Footage 856 sqft
Price per Sqft $309
MLS® Listing ID E4450546
Bedrooms 2
Full Baths 1
Condo Fees $252
HOA Fees $450
Year Built 2014
Lot Size 1,589 Sqft
Acres 0.036483817
Property Sub-Type Townhouse
Property Description
Location
Province AB
Zoning Zone 53
Rooms
Basement None, No Basement
Interior
Heating Forced Air-1, Natural Gas
Flooring Carpet, Ceramic Tile, Laminate Flooring
Fireplaces Type Insert
Fireplace true
Appliance Dishwasher-Built-In, Dryer, Garage Control, Garage Opener, Microwave Hood Fan, Refrigerator, Stove-Electric, Washer, Window Coverings, TV Wall Mount
Exterior
Exterior Feature Back Lane, Flat Site, Fruit Trees/Shrubs, Golf Nearby, Landscaped, Level Land, No Through Road, Park/Reserve, Picnic Area, Playground Nearby, Schools, Shopping Nearby
Community Features Closet Organizers, Deck, Detectors Smoke, Front Porch, No Smoking Home, Vinyl Windows
Roof Type Asphalt Shingles
Garage true
Building
Story 2
Foundation Concrete Perimeter
Architectural Style 2 Storey
Others
Tax ID 0036322923
Ownership Private
"My job is to find and attract mastery-based agents to the office, protect the culture, and make sure everyone is happy! "






