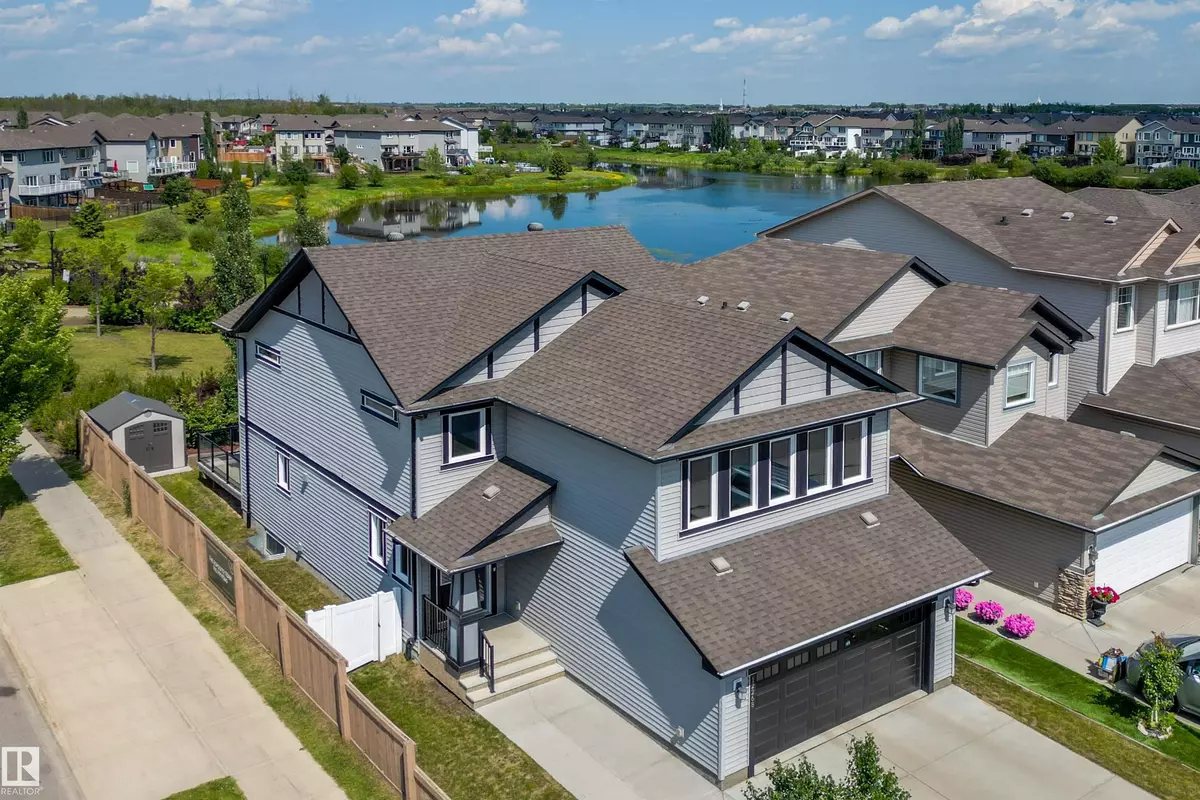4 Beds
3.5 Baths
2,304 SqFt
4 Beds
3.5 Baths
2,304 SqFt
Key Details
Property Type Single Family Home
Sub Type Detached Single Family
Listing Status Active
Purchase Type For Sale
Square Footage 2,304 sqft
Price per Sqft $275
MLS® Listing ID E4450548
Bedrooms 4
Full Baths 3
Half Baths 1
Year Built 2014
Lot Size 4,293 Sqft
Acres 0.098571785
Property Sub-Type Detached Single Family
Property Description
Location
Province AB
Zoning Zone 27
Rooms
Basement Full, Finished
Interior
Interior Features ensuite bathroom
Heating Forced Air-1, Natural Gas
Flooring Carpet, Ceramic Tile, Engineered Wood
Fireplaces Type Mantel
Fireplace true
Appliance Air Conditioning-Central, Dishwasher-Built-In, Dryer, Microwave Hood Fan, Refrigerator, Storage Shed, Stove-Electric, Washer
Exterior
Exterior Feature Corner Lot, Fenced, Landscaped, Low Maintenance Landscape, Picnic Area, Playground Nearby, Public Transportation, Schools, Shopping Nearby, View Lake
Community Features Air Conditioner, Carbon Monoxide Detectors, Ceiling 9 ft., Closet Organizers, Deck, Hot Water Tankless, No Animal Home, No Smoking Home, Patio, Vinyl Windows
Roof Type Asphalt Shingles
Total Parking Spaces 4
Garage true
Building
Story 3
Foundation Concrete Perimeter
Architectural Style 2 Storey
Schools
Elementary Schools St.Lucy, Dunluce
Middle Schools Mary Butterworth, Eliz Finc
High Schools O'Leary, Queen E
Others
Tax ID 0035520783
Ownership Private
"My job is to find and attract mastery-based agents to the office, protect the culture, and make sure everyone is happy! "






