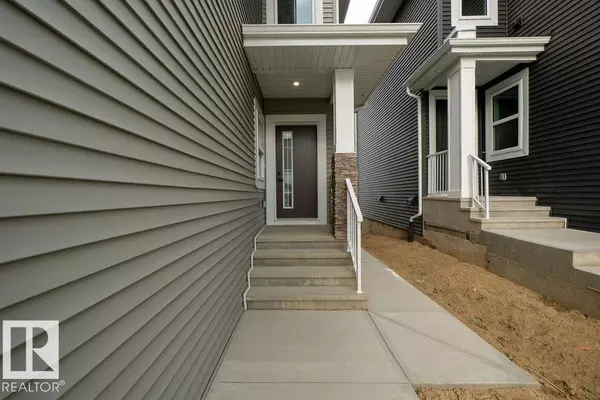5 Beds
3 Baths
2,365 SqFt
5 Beds
3 Baths
2,365 SqFt
OPEN HOUSE
Sat Aug 02, 12:00pm - 5:00pm
Sun Aug 03, 12:00pm - 5:00pm
Key Details
Property Type Single Family Home
Sub Type Detached Single Family
Listing Status Active
Purchase Type For Sale
Square Footage 2,365 sqft
Price per Sqft $316
MLS® Listing ID E4450593
Bedrooms 5
Full Baths 3
Year Built 2025
Property Sub-Type Detached Single Family
Property Description
Location
Province AB
Zoning Zone 59
Rooms
Basement Full, Unfinished
Separate Den/Office true
Interior
Interior Features ensuite bathroom
Heating Forced Air-1, Natural Gas, See Remarks
Flooring Vinyl Plank
Fireplaces Type Insert
Fireplace true
Appliance See Remarks, Builder Appliance Credit
Exterior
Exterior Feature Golf Nearby, See Remarks
Community Features Ceiling 9 ft., Deck, See Remarks, 9 ft. Basement Ceiling
Roof Type Asphalt Shingles
Garage true
Building
Story 2
Foundation Concrete Perimeter
Architectural Style 2 Storey
Others
Tax ID 0039894969
Ownership Private
"My job is to find and attract mastery-based agents to the office, protect the culture, and make sure everyone is happy! "






