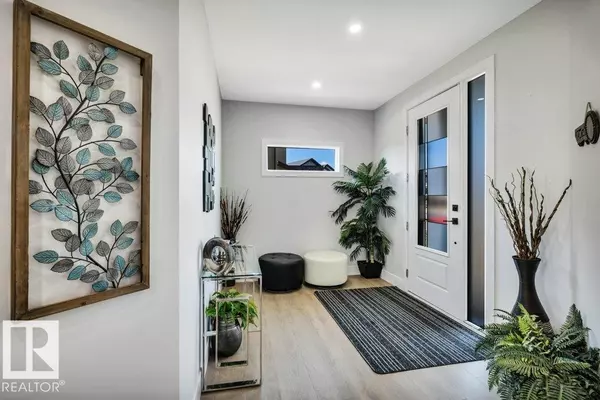6 Beds
5 Baths
2,908 SqFt
6 Beds
5 Baths
2,908 SqFt
Key Details
Property Type Single Family Home
Sub Type Detached Single Family
Listing Status Active
Purchase Type For Sale
Square Footage 2,908 sqft
Price per Sqft $364
MLS® Listing ID E4450636
Bedrooms 6
Full Baths 5
Year Built 2021
Property Sub-Type Detached Single Family
Property Description
Location
Province AB
Zoning Zone 56
Rooms
Basement Full, Finished
Separate Den/Office false
Interior
Interior Features ensuite bathroom
Heating Forced Air-1, Natural Gas
Flooring Carpet, Vinyl Plank
Fireplaces Type Tile Surround
Fireplace true
Appliance Air Conditioning-Central, Dryer, Garage Control, Garage Opener, Hood Fan, Oven-Built-In, Oven-Microwave, Refrigerator, Stove-Countertop Electric, Stove-Gas, Washer, Window Coverings, Wine/Beverage Cooler
Exterior
Exterior Feature Back Lane, Backs Onto Lake, Fenced, Golf Nearby, Landscaped, Park/Reserve, Playground Nearby, Public Transportation, Schools, Shopping Nearby, View Lake
Community Features Air Conditioner, Ceiling 10 ft., Ceiling 9 ft., Deck, Walkout Basement, Wet Bar
Roof Type Asphalt Shingles
Total Parking Spaces 4
Garage true
Building
Story 3
Foundation Concrete Perimeter
Architectural Style 2 Storey
Schools
Elementary Schools Joey Moss School
Middle Schools Dr. Margaret Ann Armour
High Schools Harry Ainlay School
Others
Tax ID 0038782918
Ownership Private
"My job is to find and attract mastery-based agents to the office, protect the culture, and make sure everyone is happy! "






