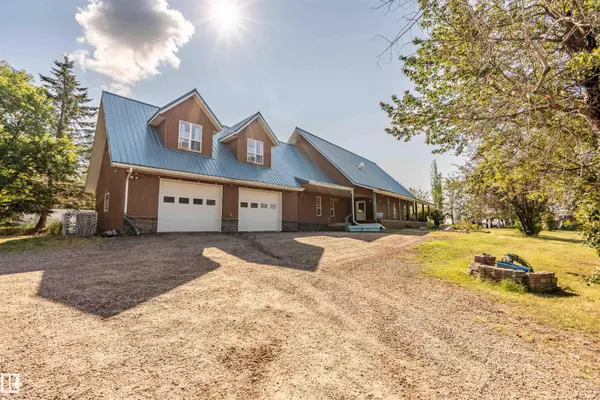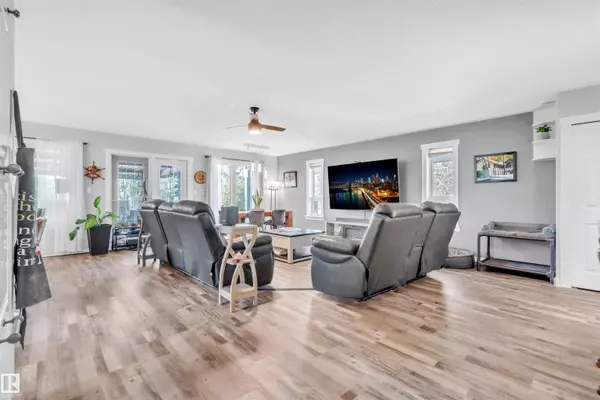5 Beds
3 Baths
3,309 SqFt
5 Beds
3 Baths
3,309 SqFt
Key Details
Property Type Rural
Sub Type Detached Single Family
Listing Status Active
Purchase Type For Sale
Square Footage 3,309 sqft
Price per Sqft $249
MLS® Listing ID E4450823
Bedrooms 5
Full Baths 3
Year Built 1997
Lot Size 1.060 Acres
Acres 1.06
Property Sub-Type Detached Single Family
Property Description
Location
Province AB
Zoning Zone 65
Rooms
Basement None, No Basement
Interior
Interior Features ensuite bathroom
Heating Forced Air-1, Natural Gas
Flooring Laminate Flooring, Vinyl Plank
Exterior
Exterior Feature Backs Onto Lake, Boating, Cul-De-Sac, Fruit Trees/Shrubs, Lake Access Property, Lake View, Landscaped, Level Land, No Through Road, Waterfront Property
Garage true
Building
Story 2
Foundation Slab
Architectural Style 2 Storey
Others
Tax ID 0013306337
Ownership Private
"My job is to find and attract mastery-based agents to the office, protect the culture, and make sure everyone is happy! "






