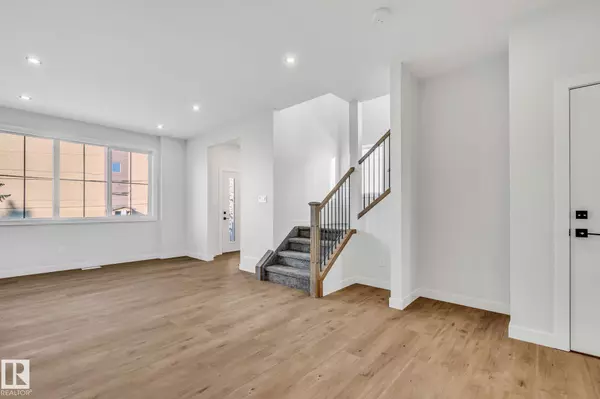5 Beds
3.5 Baths
1,457 SqFt
5 Beds
3.5 Baths
1,457 SqFt
Key Details
Property Type Single Family Home
Sub Type Duplex
Listing Status Active
Purchase Type For Sale
Square Footage 1,457 sqft
Price per Sqft $397
MLS® Listing ID E4451124
Bedrooms 5
Full Baths 3
Half Baths 1
Year Built 2025
Lot Size 6,452 Sqft
Acres 0.148127
Property Sub-Type Duplex
Property Description
Location
Province AB
Zoning Zone 01
Rooms
Basement Full, Finished
Separate Den/Office true
Interior
Interior Features ensuite bathroom
Heating Forced Air-2, Natural Gas
Flooring Carpet, Ceramic Tile, Vinyl Plank
Appliance Dryer-Two, Refrigerators-Two, Stoves-Two, Washers-Two, Dishwasher-Two
Exterior
Exterior Feature Back Lane, Flat Site, Level Land, Low Maintenance Landscape, Partially Landscaped, Picnic Area, Playground Nearby, Public Transportation, Schools, Shopping Nearby
Community Features On Street Parking, Ceiling 9 ft., Detectors Smoke, Hot Water Natural Gas, Vinyl Windows, Infill Property
Roof Type Asphalt Shingles
Garage true
Building
Story 3
Foundation Concrete Perimeter
Architectural Style 2 Storey
Others
Tax ID 0016535967
Ownership Private
"My job is to find and attract mastery-based agents to the office, protect the culture, and make sure everyone is happy! "






