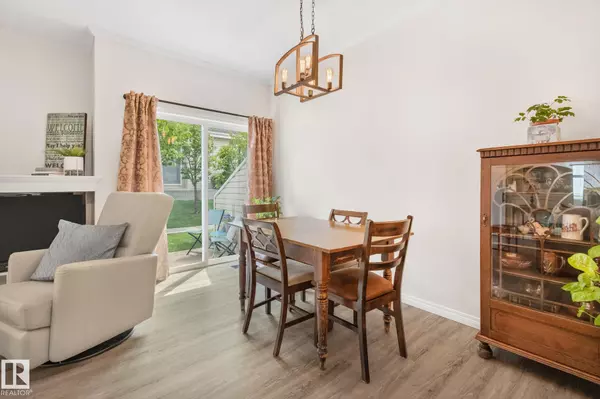2 Beds
1 Bath
893 SqFt
2 Beds
1 Bath
893 SqFt
OPEN HOUSE
Sun Aug 10, 12:00pm - 2:00pm
Key Details
Property Type Single Family Home
Sub Type Carriage
Listing Status Active
Purchase Type For Sale
Square Footage 893 sqft
Price per Sqft $268
MLS® Listing ID E4451459
Bedrooms 2
Full Baths 1
Condo Fees $316
HOA Fees $453
Year Built 2005
Lot Size 1,859 Sqft
Acres 0.04268841
Property Sub-Type Carriage
Property Description
Location
Province AB
Zoning Zone 53
Rooms
Basement Partial, See Remarks
Interior
Heating Forced Air-1, Natural Gas
Flooring Carpet, Laminate Flooring, Linoleum
Fireplaces Type Mantel
Fireplace true
Appliance Dishwasher-Built-In, Garage Control, Garage Opener, Hood Fan, Oven-Microwave, Refrigerator, Stacked Washer/Dryer, Stove-Electric, Window Coverings
Exterior
Exterior Feature Airport Nearby, Beach Access, Lake Access Property, Playground Nearby, Public Transportation, Schools, Shopping Nearby, Private Park Access
Community Features Off Street Parking, On Street Parking, Ceiling 9 ft., Lake Privileges, Parking-Visitor, Patio, Natural Gas BBQ Hookup
Roof Type Asphalt Shingles
Total Parking Spaces 1
Garage true
Building
Story 1
Foundation Concrete Perimeter
Architectural Style Bungalow
Schools
Elementary Schools Michael Strembitsky School
Middle Schools Michael Strembitsky School
High Schools J. Percy Page School
Others
Tax ID 0031702392
Ownership Private
"My job is to find and attract mastery-based agents to the office, protect the culture, and make sure everyone is happy! "






