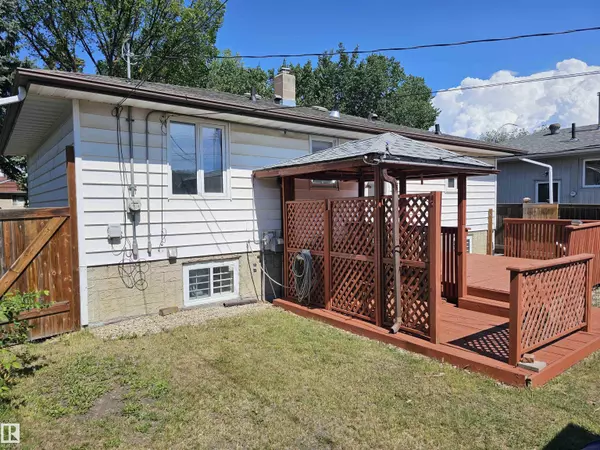6 Beds
2 Baths
1,067 SqFt
6 Beds
2 Baths
1,067 SqFt
Key Details
Property Type Single Family Home
Sub Type Detached Single Family
Listing Status Active
Purchase Type For Sale
Square Footage 1,067 sqft
Price per Sqft $435
MLS® Listing ID E4451717
Bedrooms 6
Full Baths 2
Year Built 1954
Lot Size 6,254 Sqft
Acres 0.14357796
Property Sub-Type Detached Single Family
Property Description
Location
Province AB
Zoning Zone 07
Rooms
Basement Full, Finished
Interior
Heating Forced Air-1, Natural Gas
Flooring Ceramic Tile, Laminate Flooring
Fireplaces Type Glass Door, Tile Surround
Fireplace true
Appliance Dryer, Garage Control, Garage Opener, Refrigerator, Stove-Electric, Washer
Exterior
Exterior Feature Back Lane, Fenced, Landscaped, Public Transportation, Schools, Shopping Nearby, Treed Lot
Community Features Deck, No Animal Home, No Smoking Home, Vinyl Windows, Storage Cage
Roof Type Asphalt Shingles
Total Parking Spaces 2
Garage true
Building
Story 2
Foundation Concrete Perimeter
Architectural Style Bungalow
Schools
High Schools Ross Sheppard
Others
Tax ID 0016842486
Ownership Private
"My job is to find and attract mastery-based agents to the office, protect the culture, and make sure everyone is happy! "






