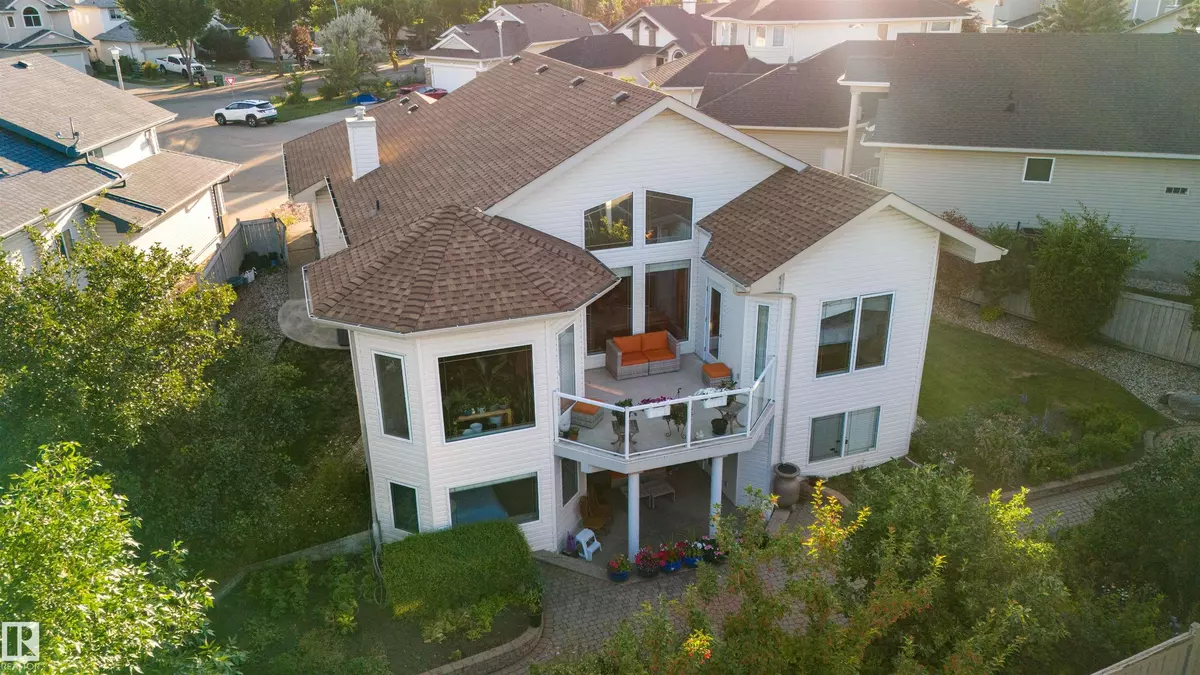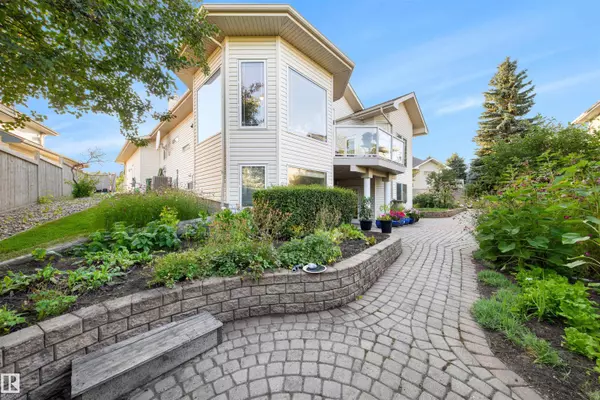3 Beds
2.5 Baths
1,623 SqFt
3 Beds
2.5 Baths
1,623 SqFt
OPEN HOUSE
Sat Aug 09, 12:00pm - 2:00pm
Key Details
Property Type Single Family Home
Sub Type Detached Single Family
Listing Status Active
Purchase Type For Sale
Square Footage 1,623 sqft
Price per Sqft $505
MLS® Listing ID E4451784
Bedrooms 3
Full Baths 2
Half Baths 1
Year Built 2001
Property Sub-Type Detached Single Family
Property Description
Location
Province AB
Zoning Zone 24
Rooms
Basement Full, Finished
Separate Den/Office true
Interior
Interior Features ensuite bathroom
Heating Forced Air-1, Natural Gas
Flooring Carpet, Ceramic Tile, Hardwood
Fireplaces Type Mantel, Three Sided
Fireplace true
Appliance Air Conditioning-Central, Dishwasher-Built-In, Refrigerator, Satellite TV Dish, Stove-Gas, Washer, Water Softener, Window Coverings
Exterior
Exterior Feature Cul-De-Sac, Fenced
Community Features Bar, Ceiling 9 ft., Vaulted Ceiling, Walkout Basement
Roof Type Asphalt Shingles
Garage true
Building
Story 2
Foundation Concrete Perimeter
Architectural Style Bungalow
Others
Tax ID 0028461234
Ownership Dower
"My job is to find and attract mastery-based agents to the office, protect the culture, and make sure everyone is happy! "






