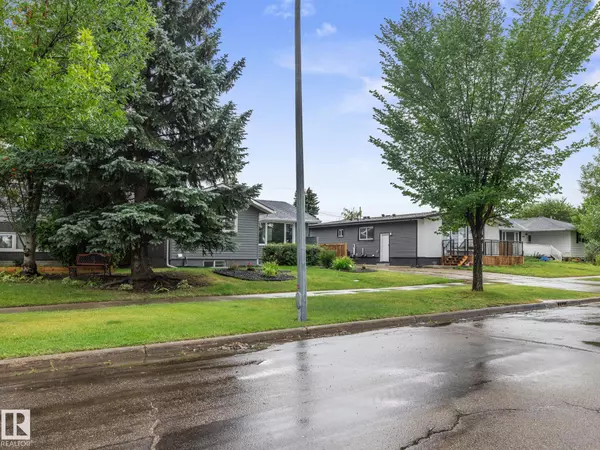5 Beds
2 Baths
1,125 SqFt
5 Beds
2 Baths
1,125 SqFt
OPEN HOUSE
Sat Aug 09, 12:00pm - 2:00pm
Key Details
Property Type Single Family Home
Sub Type Detached Single Family
Listing Status Active
Purchase Type For Sale
Square Footage 1,125 sqft
Price per Sqft $523
MLS® Listing ID E4451907
Bedrooms 5
Full Baths 2
Year Built 1965
Lot Size 5,497 Sqft
Acres 0.1262046
Property Sub-Type Detached Single Family
Property Description
Location
Province AB
Zoning Zone 22
Rooms
Basement Full, Finished
Interior
Heating Forced Air-2, Natural Gas
Flooring Carpet, Hardwood, Laminate Flooring
Appliance Refrigerators-Two, Stoves-Two, Dishwasher-Two, Microwave Hood Fan-Two
Exterior
Exterior Feature Fenced, Playground Nearby, Schools
Community Features See Remarks
Roof Type Asphalt Shingles
Garage true
Building
Story 2
Foundation Concrete Perimeter
Architectural Style Bungalow
Schools
Elementary Schools Patricia Heights School
Middle Schools Hillcrest School
High Schools Jasper Place School
Others
Tax ID 0015084064
Ownership Private
"My job is to find and attract mastery-based agents to the office, protect the culture, and make sure everyone is happy! "






