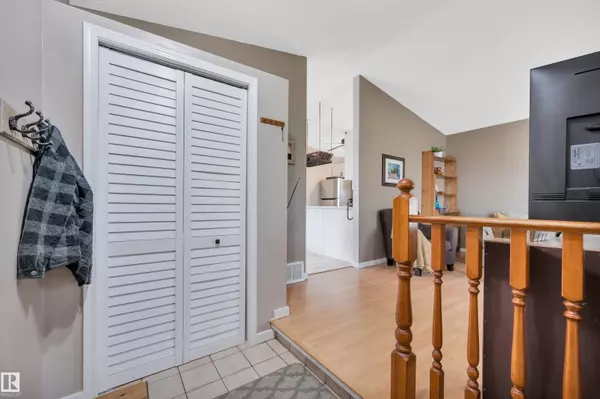4 Beds
2 Baths
1,076 SqFt
4 Beds
2 Baths
1,076 SqFt
OPEN HOUSE
Sun Aug 10, 11:30am - 1:30pm
Key Details
Property Type Single Family Home
Sub Type Detached Single Family
Listing Status Active
Purchase Type For Sale
Square Footage 1,076 sqft
Price per Sqft $339
MLS® Listing ID E4451930
Bedrooms 4
Full Baths 2
Year Built 1989
Lot Size 3,006 Sqft
Acres 0.069006674
Property Sub-Type Detached Single Family
Property Description
Location
Province AB
Zoning Zone 29
Rooms
Basement Full, Finished
Separate Den/Office false
Interior
Heating Forced Air-1, Natural Gas
Flooring Carpet, Laminate Flooring
Fireplace false
Appliance Dishwasher-Built-In, Dryer, Hood Fan, Refrigerator, Stove-Electric, Washer, Window Coverings
Exterior
Exterior Feature Fenced, Landscaped, No Back Lane, Playground Nearby, Schools
Community Features On Street Parking, Vaulted Ceiling
Roof Type Asphalt Shingles
Garage false
Building
Story 4
Foundation Concrete Perimeter
Architectural Style 4 Level Split
Schools
Elementary Schools Julia Kinisiki School
Middle Schools Thelma Chalifoux School
High Schools W.P. Wagner School
Others
Tax ID 0010351419
Ownership Private,Dower
"My job is to find and attract mastery-based agents to the office, protect the culture, and make sure everyone is happy! "






