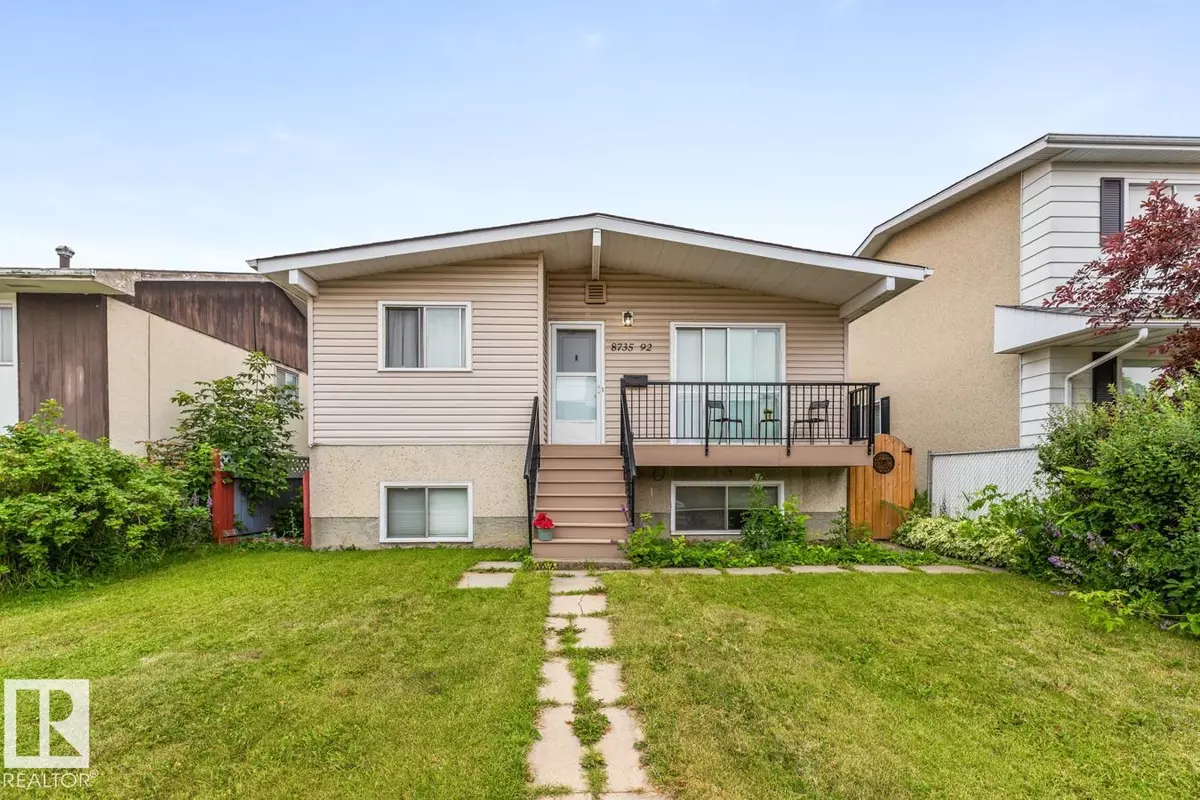3 Beds
2 Baths
853 SqFt
3 Beds
2 Baths
853 SqFt
OPEN HOUSE
Sun Aug 10, 1:00pm - 3:00pm
Key Details
Property Type Single Family Home
Sub Type Detached Single Family
Listing Status Active
Purchase Type For Sale
Square Footage 853 sqft
Price per Sqft $568
MLS® Listing ID E4452009
Bedrooms 3
Full Baths 2
Year Built 1972
Lot Size 3,738 Sqft
Acres 0.08582901
Property Sub-Type Detached Single Family
Property Description
Location
Province AB
Zoning Zone 18
Rooms
Basement Full, Finished
Separate Den/Office true
Interior
Heating Forced Air-1, Natural Gas
Flooring Carpet, Hardwood, Vinyl Plank
Appliance Dishwasher-Built-In, Dryer, Garage Control, Garage Opener, Hood Fan, Microwave Hood Fan, Refrigerator, Stove-Electric, Washer, Window Coverings, Refrigerators-Two, Stoves-Two, Dishwasher-Two
Exterior
Exterior Feature Back Lane, Golf Nearby, Landscaped, Paved Lane, Playground Nearby, Private Setting, Public Swimming Pool, Public Transportation, Schools, Shopping Nearby, Ski Hill Nearby
Community Features Deck, No Animal Home, No Smoking Home, See Remarks
Roof Type Asphalt Shingles
Garage true
Building
Story 2
Foundation Concrete Perimeter
Architectural Style Raised Bungalow
Schools
Elementary Schools Rutherford
Middle Schools St Brendan
High Schools Maurice Lavallee - Vimy
Others
Tax ID 0017630906
Ownership Private
"My job is to find and attract mastery-based agents to the office, protect the culture, and make sure everyone is happy! "






