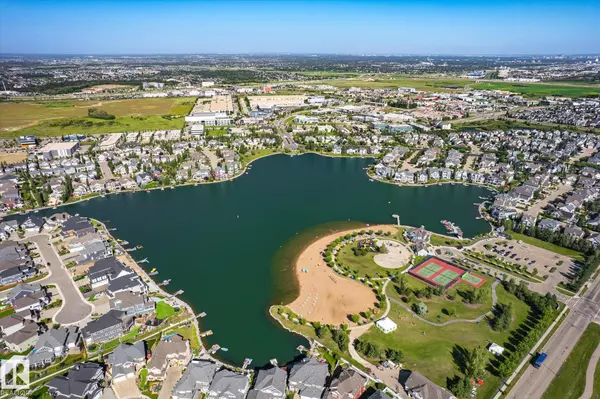2 Beds
2 Baths
911 SqFt
2 Beds
2 Baths
911 SqFt
Key Details
Property Type Condo
Sub Type Apartment
Listing Status Active
Purchase Type For Sale
Square Footage 911 sqft
Price per Sqft $284
MLS® Listing ID E4452991
Bedrooms 2
Full Baths 2
Condo Fees $445
HOA Fees $465
Year Built 2016
Property Sub-Type Apartment
Property Description
Location
Province AB
Zoning Zone 53
Rooms
Basement None, No Basement
Interior
Interior Features ensuite bathroom
Heating Baseboard, Hot Water, Natural Gas
Flooring Carpet, Laminate Flooring
Fireplace false
Appliance Dishwasher-Built-In, Dryer, Refrigerator, Stove-Electric, Washer, Window Coverings
Exterior
Exterior Feature Beach Access, Boating, Flat Site, Landscaped, Playground Nearby, Private Fishing, Public Transportation, Recreation Use, Schools, Shopping Nearby, See Remarks
Community Features Exercise Room, Intercom, Parking-Visitor, Party Room, Security Door, Storage-Locker Room
Roof Type Asphalt Shingles
Total Parking Spaces 1
Garage false
Building
Story 1
Foundation Concrete Perimeter
Architectural Style Single Level Apartment
Level or Stories 4
Others
Tax ID 0037206372
Ownership Private

"My job is to find and attract mastery-based agents to the office, protect the culture, and make sure everyone is happy! "






