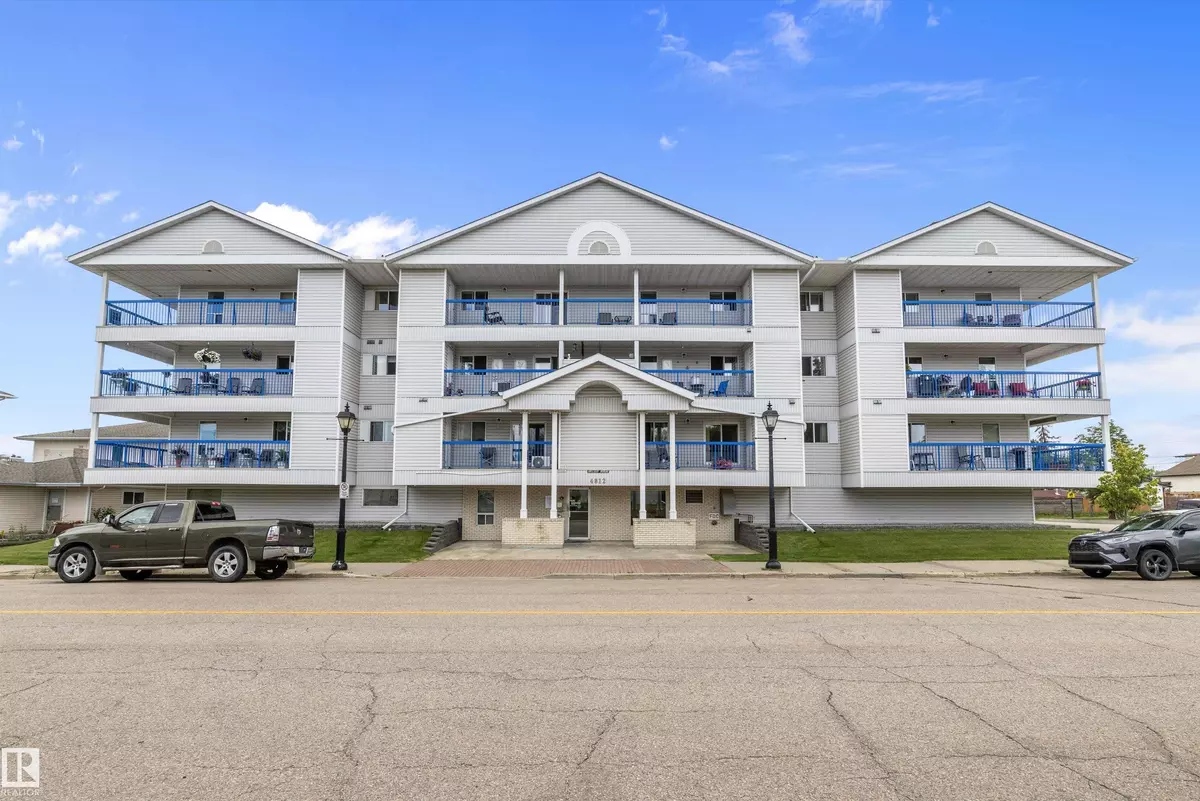1 Bed
1.5 Baths
664 SqFt
1 Bed
1.5 Baths
664 SqFt
Key Details
Property Type Condo
Sub Type Apartment
Listing Status Active
Purchase Type For Sale
Square Footage 664 sqft
Price per Sqft $285
MLS® Listing ID E4453126
Bedrooms 1
Full Baths 1
Half Baths 1
Condo Fees $419
Year Built 1993
Lot Size 730 Sqft
Acres 0.016758092
Property Sub-Type Apartment
Property Description
Location
Province AB
Zoning Zone 91
Rooms
Basement None, No Basement
Interior
Heating Baseboard, Hot Water, Natural Gas
Flooring Carpet, Linoleum
Appliance Dishwasher-Built-In, Dryer, Refrigerator, Stove-Electric, Washer, Window Coverings
Exterior
Exterior Feature Paved Lane, Playground Nearby, Shopping Nearby
Community Features Air Conditioner, Detectors Smoke, No Animal Home, No Smoking Home, Recreation Room/Centre
Roof Type Asphalt Shingles
Total Parking Spaces 1
Garage false
Building
Story 1
Foundation Concrete Perimeter
Architectural Style Single Level Apartment
Level or Stories 4
Others
Tax ID 0024473837
Ownership Private

"My job is to find and attract mastery-based agents to the office, protect the culture, and make sure everyone is happy! "






