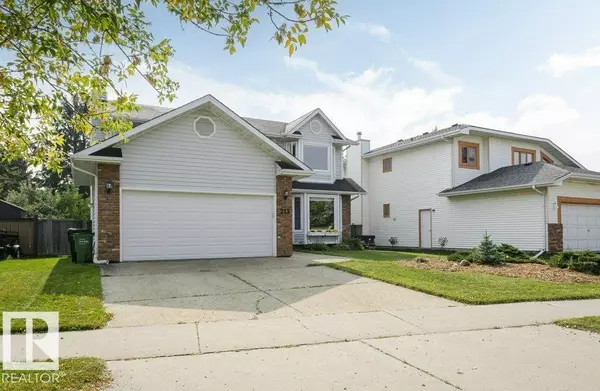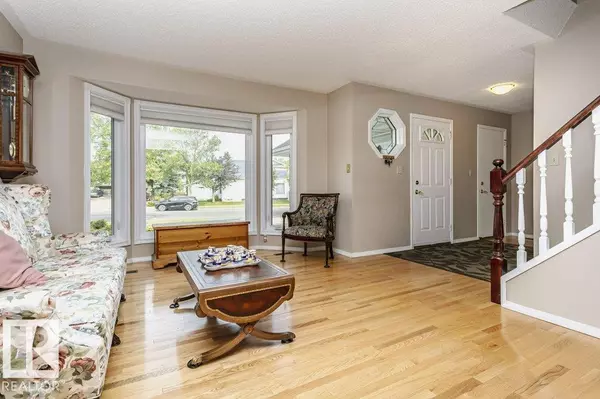5 Beds
3.5 Baths
1,981 SqFt
5 Beds
3.5 Baths
1,981 SqFt
Open House
Sat Sep 06, 12:00pm - 3:00pm
Key Details
Property Type Single Family Home
Sub Type Detached Single Family
Listing Status Active
Purchase Type For Sale
Square Footage 1,981 sqft
Price per Sqft $327
MLS® Listing ID E4456221
Bedrooms 5
Full Baths 3
Half Baths 1
HOA Fees $150
Year Built 1987
Lot Size 6,892 Sqft
Acres 0.15821597
Property Sub-Type Detached Single Family
Property Description
Location
Province AB
Zoning Zone 14
Rooms
Basement Full, Finished
Separate Den/Office false
Interior
Interior Features ensuite bathroom
Heating Forced Air-1, Natural Gas
Flooring Carpet, Hardwood
Fireplaces Type Brick Facing, Mantel
Fireplace true
Appliance Dishwasher-Built-In, Dryer, Fan-Ceiling, Garage Control, Garage Opener, Hood Fan, Oven-Microwave, Refrigerator, Stove-Gas, Vacuum System Attachments, Vacuum Systems, Washer, Water Softener, Window Coverings, Hot Tub
Exterior
Exterior Feature Fenced, Flat Site, Fruit Trees/Shrubs, Golf Nearby, Landscaped, No Back Lane, Park/Reserve, Playground Nearby, Public Swimming Pool, Public Transportation, Schools, Shopping Nearby, Ski Hill Nearby, Treed Lot, Vegetable Garden
Community Features Deck, Hot Tub, No Animal Home, No Smoking Home
Roof Type Asphalt Shingles
Total Parking Spaces 4
Garage true
Building
Story 3
Foundation Concrete Perimeter
Architectural Style 2 Storey
Schools
Elementary Schools George Luck
Middle Schools Vernon Barfield
High Schools Lillian Osborne
Others
Tax ID 0010513431
Ownership Private

"My job is to find and attract mastery-based agents to the office, protect the culture, and make sure everyone is happy! "






