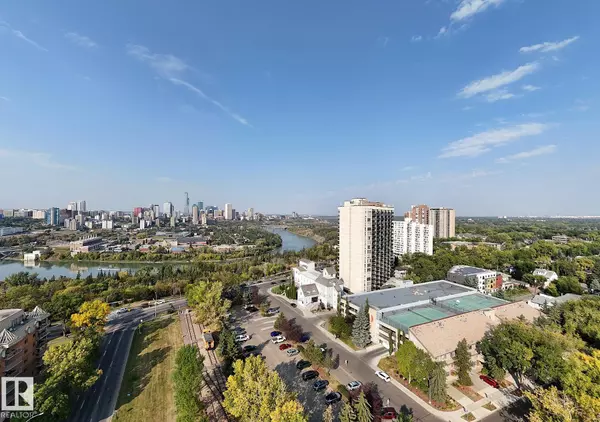
2 Beds
2 Baths
924 SqFt
2 Beds
2 Baths
924 SqFt
Key Details
Property Type Condo
Sub Type Apartment
Listing Status Active
Purchase Type For Sale
Square Footage 924 sqft
Price per Sqft $227
MLS® Listing ID E4457503
Bedrooms 2
Full Baths 2
Condo Fees $782
Year Built 1981
Lot Size 452 Sqft
Acres 0.010383
Property Sub-Type Apartment
Property Description
Location
Province AB
Zoning Zone 15
Rooms
Basement None, No Basement
Interior
Interior Features ensuite bathroom
Heating Baseboard, Hot Water, Natural Gas
Flooring Vinyl Plank
Appliance Dishwasher-Built-In, Hood Fan, Refrigerator, Stove-Electric, Window Coverings
Exterior
Exterior Feature Landscaped, Park/Reserve, Public Transportation, Schools, Shopping Nearby, View City
Community Features Exercise Room, Parking-Visitor, Racquet Courts, Security Door, Security Personnel, Tennis Courts, See Remarks
Roof Type Tar & Gravel
Total Parking Spaces 2
Garage false
Building
Story 1
Foundation Concrete Perimeter
Architectural Style Single Level Apartment
Level or Stories 20
Others
Tax ID 0037752839
Ownership Private


"My job is to find and attract mastery-based agents to the office, protect the culture, and make sure everyone is happy! "






