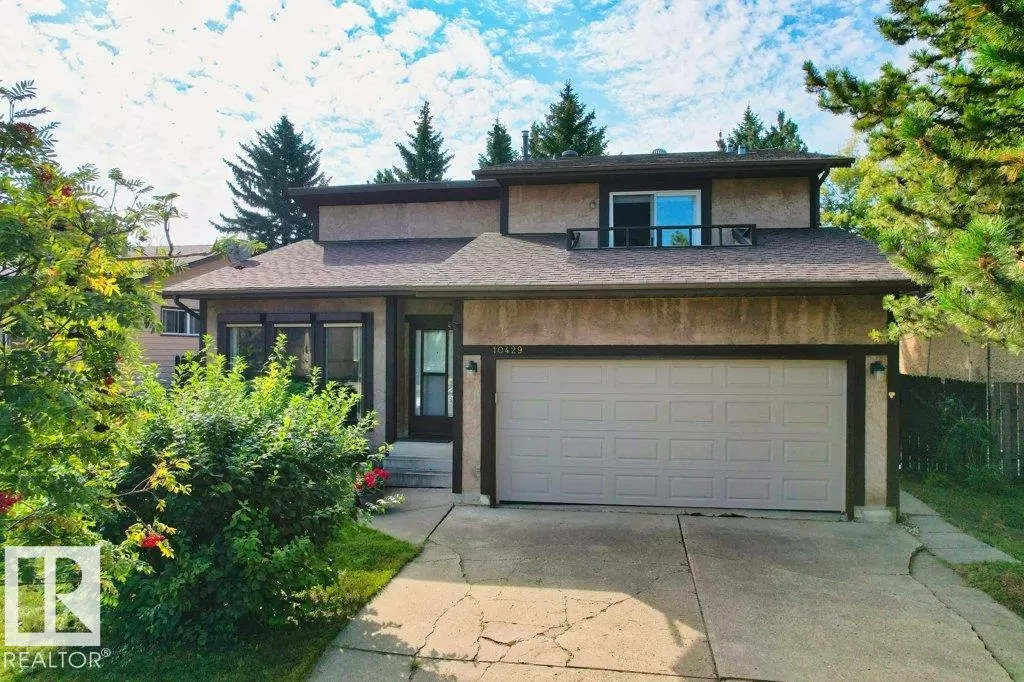
4 Beds
3.5 Baths
1,920 SqFt
4 Beds
3.5 Baths
1,920 SqFt
Open House
Sat Sep 20, 2:00pm - 4:00pm
Sun Sep 21, 2:00pm - 4:00pm
Key Details
Property Type Single Family Home
Sub Type Detached Single Family
Listing Status Active
Purchase Type For Sale
Square Footage 1,920 sqft
Price per Sqft $259
MLS® Listing ID E4457924
Bedrooms 4
Full Baths 3
Half Baths 1
Year Built 1984
Lot Size 5,999 Sqft
Acres 0.13771436
Property Sub-Type Detached Single Family
Property Description
Location
Province AB
Zoning Zone 16
Rooms
Basement Full, Finished
Interior
Interior Features ensuite bathroom
Heating Forced Air-1, Natural Gas
Flooring Carpet, Ceramic Tile
Appliance Dishwasher-Built-In, Dryer, Garage Control, Garage Opener, Hood Fan, Refrigerator, Stove-Electric, Washer
Exterior
Exterior Feature Fenced, Landscaped, Schools, Shopping Nearby, See Remarks
Community Features See Remarks
Roof Type Asphalt Shingles
Total Parking Spaces 4
Garage true
Building
Story 3
Foundation Concrete Perimeter
Architectural Style 2 Storey
Schools
Elementary Schools Steinhauer School
Middle Schools D.S. Mackenzie School
High Schools Harry Ainlay School
Others
Tax ID 0013908587
Ownership Private


"My job is to find and attract mastery-based agents to the office, protect the culture, and make sure everyone is happy! "






