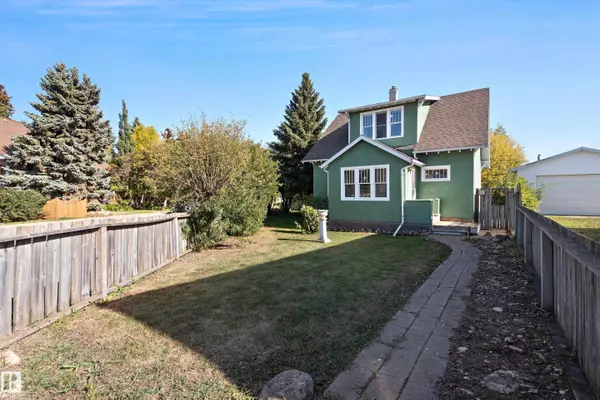
3 Beds
2 Baths
1,264 SqFt
3 Beds
2 Baths
1,264 SqFt
Key Details
Property Type Single Family Home
Sub Type Detached Single Family
Listing Status Active
Purchase Type For Sale
Square Footage 1,264 sqft
Price per Sqft $166
MLS® Listing ID E4458500
Bedrooms 3
Full Baths 2
Year Built 1931
Lot Size 6,411 Sqft
Acres 0.14719298
Property Sub-Type Detached Single Family
Property Description
Location
Province AB
Zoning Zone 60
Rooms
Other Rooms Recreation Room
Basement Full, Partially Finished
Separate Den/Office false
Interior
Heating Forced Air-1, Natural Gas
Flooring Carpet, Hardwood, Vinyl Plank
Fireplace false
Appliance Dryer, Hood Fan, Refrigerator, Stove-Electric, Washer
Exterior
Exterior Feature Back Lane, Corner Lot, Fenced, Fruit Trees/Shrubs, Landscaped, Picnic Area, Playground Nearby, Schools, Shopping Nearby
Community Features Off Street Parking, On Street Parking, Ceiling 10 ft., Ceiling 9 ft., Front Porch, No Animal Home, No Smoking Home, Vinyl Windows, Workshop
Roof Type Asphalt Shingles
Total Parking Spaces 3
Garage false
Building
Story 2
Foundation Concrete Perimeter
Architectural Style 1 and Half Storey
Others
Tax ID 0020914123
Ownership Private


"My job is to find and attract mastery-based agents to the office, protect the culture, and make sure everyone is happy! "






